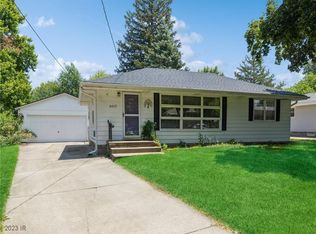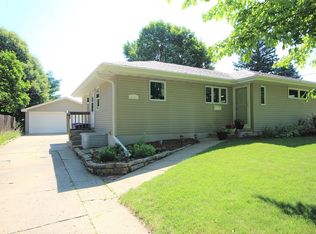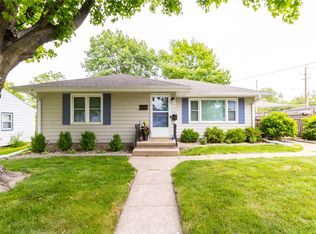Sold for $225,000
$225,000
4013 36th Pl, Des Moines, IA 50310
2beds
1,058sqft
SingleFamily
Built in 1954
8,494 Square Feet Lot
$240,200 Zestimate®
$213/sqft
$1,676 Estimated rent
Home value
$240,200
$228,000 - $252,000
$1,676/mo
Zestimate® history
Loading...
Owner options
Explore your selling options
What's special
Lots of great features in this move-in-ready ranch home! Close to elementary school, neighborhood preschool and playground.
This 2+ BR, 1 3/4 BA home is maintenance and worry-free with its vinyl siding, newer roof (2019) and newer furnace and A/C (2020). The two car detached garage has work bench, cabinets and a side entrance from the private, fenced yard. Landscaped back yard with two patio areas - perfect for morning coffee, outdoor cooking/dining, a fire pit or even an above ground pool!
Main floor: 2 bedrooms with refinished hardwood floors, full bath, large formal living room with lots of natural light. Popular open concept kitchen/dining/family room areas feature laminate floors, custom oak cabinetry, and a huge pantry. Lots of natural light comes from large windows and sliders give easy access to the back yard.
Beautifully finished downstairs: large bonus room could be used as an entertainment/game room or den. Two non-conforming bedrooms, 3/4 bath and large laundry room with washer, dryer, and plenty of cabinet storage. This home’s basement level could be perfect for generating extra income as an Airbnb!
Facts & features
Interior
Bedrooms & bathrooms
- Bedrooms: 2
- Bathrooms: 2
- Full bathrooms: 1
- 3/4 bathrooms: 1
Heating
- Forced air, Gas
Cooling
- Central
Appliances
- Included: Dishwasher, Dryer, Garbage disposal, Microwave, Range / Oven, Refrigerator, Washer
Features
- Flooring: Tile, Carpet, Hardwood, Laminate
- Basement: Finished
Interior area
- Total interior livable area: 1,058 sqft
Property
Parking
- Total spaces: 2
- Parking features: Garage - Detached
Features
- Exterior features: Vinyl
Lot
- Size: 8,494 sqft
Details
- Parcel number: 10010680000000
Construction
Type & style
- Home type: SingleFamily
Materials
- wood frame
- Foundation: Concrete
- Roof: Asphalt
Condition
- Year built: 1954
Community & neighborhood
Location
- Region: Des Moines
Price history
| Date | Event | Price |
|---|---|---|
| 6/12/2023 | Sold | $225,000-2.2%$213/sqft |
Source: Public Record Report a problem | ||
| 4/20/2023 | Pending sale | $230,000$217/sqft |
Source: Owner Report a problem | ||
| 4/15/2023 | Listed for sale | $230,000+82.2%$217/sqft |
Source: Owner Report a problem | ||
| 6/6/2012 | Sold | $126,250-2.9%$119/sqft |
Source: | ||
| 4/25/2012 | Listed for sale | $130,000$123/sqft |
Source: Coldwell Banker Mid-America Group, Realtors #399801 Report a problem | ||
Public tax history
| Year | Property taxes | Tax assessment |
|---|---|---|
| 2024 | $3,812 +0.6% | $204,200 |
| 2023 | $3,788 +0.8% | $204,200 +20.4% |
| 2022 | $3,758 +2.2% | $169,600 |
Find assessor info on the county website
Neighborhood: Lower Beaver
Nearby schools
GreatSchools rating
- 4/10Samuelson Elementary SchoolGrades: K-5Distance: 0.6 mi
- 3/10Meredith Middle SchoolGrades: 6-8Distance: 0.9 mi
- 2/10Hoover High SchoolGrades: 9-12Distance: 0.9 mi
Get pre-qualified for a loan
At Zillow Home Loans, we can pre-qualify you in as little as 5 minutes with no impact to your credit score.An equal housing lender. NMLS #10287.
Sell with ease on Zillow
Get a Zillow Showcase℠ listing at no additional cost and you could sell for —faster.
$240,200
2% more+$4,804
With Zillow Showcase(estimated)$245,004


