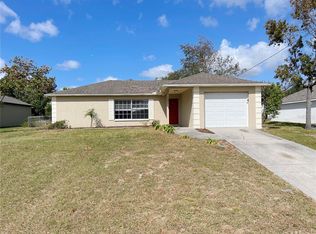Sold for $355,000 on 10/23/25
$355,000
4013 Chadwick Ave, Spring Hill, FL 34609
4beds
2,471sqft
Single Family Residence
Built in 2023
10,000 Square Feet Lot
$352,700 Zestimate®
$144/sqft
$2,592 Estimated rent
Home value
$352,700
$317,000 - $391,000
$2,592/mo
Zestimate® history
Loading...
Owner options
Explore your selling options
What's special
One or more photo(s) has been virtually staged. This Maronda Homes property still benefits from a 10 year transferable builder warranty, offering peace of mind for the new owner. The Harmony model provides a well-designed layout that offers many amenities typically found in larger homes. The spacious master suite includes a luxurious bathroom with his and hers sinks and an oversized walk-in closet. With a total of 4 bedrooms, a flex/den that can easily serve as a home office, and 3 baths, this home is perfect for a growing family or hosting guests. The open floor plan in the great room creates a seamless flow, leading to the flex/den space for a custom office or additional living area. The rear lanai is perfect for summer cookouts, with convenient access to the kitchen. The three-car garage offers plenty of room for full-sized vehicles and includes a workshop area for additional storage or projects. Built by Maronda Homes, this property is the perfect fit for your family’s needs, offering space, flexibility, and modern convenience.
Zillow last checked: 8 hours ago
Listing updated: October 23, 2025 at 02:06pm
Listing Provided by:
Belisario Boada, LLC 813-420-6128,
HABLOFT GLOBAL 773-392-6272
Bought with:
Georgete Frey, LLC, 3388717
DALTON WADE INC
Source: Stellar MLS,MLS#: TB8307156 Originating MLS: Orlando Regional
Originating MLS: Orlando Regional

Facts & features
Interior
Bedrooms & bathrooms
- Bedrooms: 4
- Bathrooms: 3
- Full bathrooms: 3
Primary bedroom
- Features: Walk-In Closet(s)
- Level: First
- Area: 272 Square Feet
- Dimensions: 16x17
Kitchen
- Level: First
- Area: 110 Square Feet
- Dimensions: 10x11
Living room
- Level: First
- Area: 352 Square Feet
- Dimensions: 22x16
Heating
- Central
Cooling
- Central Air
Appliances
- Included: Oven, Cooktop, Dishwasher, Disposal, Dryer, Electric Water Heater, Microwave, Refrigerator, Washer
- Laundry: Laundry Room
Features
- High Ceilings, Living Room/Dining Room Combo, Open Floorplan, Walk-In Closet(s)
- Flooring: Carpet, Tile
- Windows: Double Pane Windows, Storm Window(s)
- Has fireplace: No
Interior area
- Total structure area: 2,471
- Total interior livable area: 2,471 sqft
Property
Parking
- Total spaces: 3
- Parking features: Garage - Attached
- Attached garage spaces: 3
Features
- Levels: One
- Stories: 1
- Exterior features: Other
Lot
- Size: 10,000 sqft
- Dimensions: 80 x 125
Details
- Parcel number: R3232317516010100180
- Zoning: RS
- Special conditions: None
Construction
Type & style
- Home type: SingleFamily
- Property subtype: Single Family Residence
Materials
- Block
- Foundation: Slab
- Roof: Shingle
Condition
- New construction: No
- Year built: 2023
Utilities & green energy
- Sewer: Septic Tank
- Water: Public
- Utilities for property: Cable Available, Public
Community & neighborhood
Location
- Region: Spring Hill
- Subdivision: SPRING HILL
HOA & financial
HOA
- Has HOA: No
Other fees
- Pet fee: $0 monthly
Other financial information
- Total actual rent: 0
Other
Other facts
- Listing terms: Cash,Conventional,FHA,VA Loan
- Ownership: Fee Simple
- Road surface type: Paved
Price history
| Date | Event | Price |
|---|---|---|
| 10/23/2025 | Sold | $355,000-6.6%$144/sqft |
Source: | ||
| 10/10/2025 | Pending sale | $379,900$154/sqft |
Source: | ||
| 9/30/2025 | Price change | $379,900-4.8%$154/sqft |
Source: | ||
| 9/3/2025 | Price change | $399,000-3.9%$161/sqft |
Source: | ||
| 6/12/2025 | Price change | $415,000-2.4%$168/sqft |
Source: | ||
Public tax history
| Year | Property taxes | Tax assessment |
|---|---|---|
| 2024 | $7,302 +594% | $445,764 +1654.3% |
| 2023 | $1,052 +119.4% | $25,410 +10% |
| 2022 | $480 +59.3% | $23,100 +124.6% |
Find assessor info on the county website
Neighborhood: 34609
Nearby schools
GreatSchools rating
- 3/10Explorer K-8Grades: PK-8Distance: 0.9 mi
- 4/10Frank W. Springstead High SchoolGrades: 9-12Distance: 0.5 mi
Get a cash offer in 3 minutes
Find out how much your home could sell for in as little as 3 minutes with a no-obligation cash offer.
Estimated market value
$352,700
Get a cash offer in 3 minutes
Find out how much your home could sell for in as little as 3 minutes with a no-obligation cash offer.
Estimated market value
$352,700
