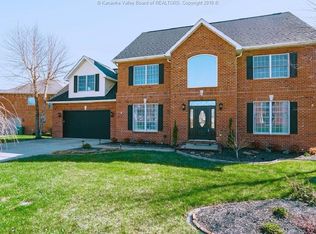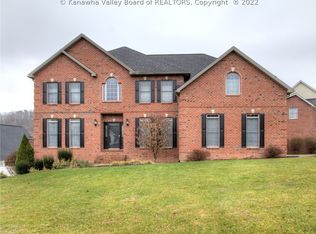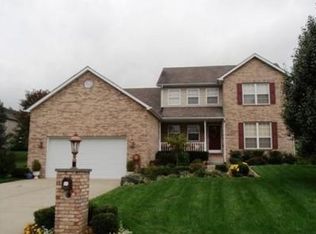Sold for $487,900 on 01/24/24
$487,900
4013 Chelsea Xing, Hurricane, WV 25526
4beds
4,313sqft
Single Family Residence
Built in 1999
-- sqft lot
$583,100 Zestimate®
$113/sqft
$-- Estimated rent
Home value
$583,100
$507,000 - $671,000
Not available
Zestimate® history
Loading...
Owner options
Explore your selling options
What's special
This beautiful brick home has an amazing amount of space & storage.
Vaulted ceilings in Foyer welcomes you home. Glistening hardwood flooring, Step into your dream kitchen with stainless appliances, granite counters, double ovens & plenty of cabinet space. Large primary bedroom w/sitting area, lots of windows, ensuite that has double sinks, standup shower and jetted Jacuzzi tub. 3rd floor bonus room could be 5th bedroom with ensuite. This will not last! Perfect location! Beautiful Neighborhood!
Zillow last checked: 8 hours ago
Listing updated: January 24, 2024 at 08:07am
Listed by:
Monica Stewart,
Family First Realty 304-562-2893,
Sherry Long,
Family First Realty
Bought with:
Tammy G. Doss, 0010296
Better Homes and Gardens Real Estate Central
Source: KVBR,MLS#: 267853 Originating MLS: Kanawha Valley Board of REALTORS
Originating MLS: Kanawha Valley Board of REALTORS
Facts & features
Interior
Bedrooms & bathrooms
- Bedrooms: 4
- Bathrooms: 4
- Full bathrooms: 3
- 1/2 bathrooms: 1
Primary bedroom
- Description: Primary Bedroom
- Level: Upper
- Dimensions: 25.01x14.02
Bedroom 2
- Description: Bedroom 2
- Level: Upper
- Dimensions: 14.02x13.02
Bedroom 3
- Description: Bedroom 3
- Level: Upper
- Dimensions: 23.09x20.07
Bedroom 4
- Description: Bedroom 4
- Level: Upper
- Dimensions: 16.09x16.04
Dining room
- Description: Dining Room
- Level: Main
- Dimensions: 14.02x11.02
Family room
- Description: Family Room
- Level: Main
- Dimensions: 17.06x14.00
Kitchen
- Description: Kitchen
- Level: Main
- Dimensions: 24.03x16.02
Living room
- Description: Living Room
- Level: Main
- Dimensions: 14.05x14.07
Recreation
- Description: Rec Room
- Level: Upper
- Dimensions: 18.00x16.00
Utility room
- Description: Utility Room
- Level: Main
- Dimensions: 8.05x8.02
Heating
- Electric, Forced Air, Gas, Heat Pump
Cooling
- Central Air, Electric, Heat Pump
Appliances
- Included: Dishwasher, Disposal, Gas Range, Microwave, Refrigerator
Features
- Breakfast Area, Separate/Formal Dining Room, Cable TV
- Flooring: Carpet, Ceramic Tile, Hardwood, Tile
- Windows: Insulated Windows
- Basement: None
- Has fireplace: No
Interior area
- Total interior livable area: 4,313 sqft
Property
Parking
- Total spaces: 2
- Parking features: Attached, Garage, Two Car Garage
- Attached garage spaces: 2
Features
- Levels: Two
- Stories: 2
Lot
- Dimensions: 98 x 70 x 116 x 113
Details
- Parcel number: 10222P005200000000
- Other equipment: Air Purifier
Construction
Type & style
- Home type: SingleFamily
- Architectural style: Two Story
- Property subtype: Single Family Residence
Materials
- Brick, Drywall, Vinyl Siding
- Roof: Composition,Shingle
Condition
- Year built: 1999
Utilities & green energy
- Sewer: Public Sewer
- Water: Public
Community & neighborhood
Security
- Security features: Smoke Detector(s)
Location
- Region: Hurricane
- Subdivision: New London Commons
HOA & financial
HOA
- Has HOA: Yes
- HOA fee: $300 annually
Price history
| Date | Event | Price |
|---|---|---|
| 1/24/2024 | Sold | $487,900+1.7%$113/sqft |
Source: | ||
| 11/21/2023 | Pending sale | $479,900$111/sqft |
Source: | ||
| 11/17/2023 | Listed for sale | $479,900$111/sqft |
Source: | ||
Public tax history
Tax history is unavailable.
Neighborhood: 25526
Nearby schools
GreatSchools rating
- 8/10West Teays Elementary SchoolGrades: PK-5Distance: 0.4 mi
- 9/10Hurricane Middle SchoolGrades: 6-8Distance: 3 mi
- 10/10Hurricane High SchoolGrades: 9-12Distance: 2.1 mi
Schools provided by the listing agent
- Elementary: West Teays
- Middle: Hurricane
- High: Hurricane
Source: KVBR. This data may not be complete. We recommend contacting the local school district to confirm school assignments for this home.

Get pre-qualified for a loan
At Zillow Home Loans, we can pre-qualify you in as little as 5 minutes with no impact to your credit score.An equal housing lender. NMLS #10287.


