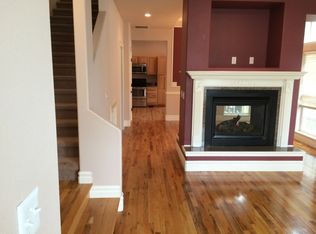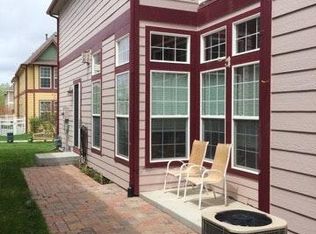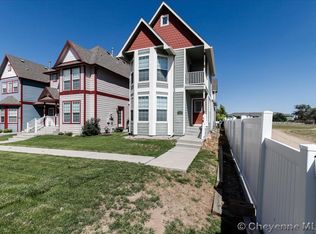Sold on 12/03/25
Price Unknown
4013 Cobblestone Ct, Cheyenne, WY 82009
2beds
1,761sqft
City Residential, Residential
Built in 2004
4,356 Square Feet Lot
$359,400 Zestimate®
$--/sqft
$2,045 Estimated rent
Home value
$359,400
$341,000 - $377,000
$2,045/mo
Zestimate® history
Loading...
Owner options
Explore your selling options
What's special
This Classy and Charming Victorian Cobblestone home sits on a corner lot and has 2 bedrooms, 3 bathrooms, and a 2 car garage. The living room has wonderful lighting plus a cozy gas fireplace to enjoy all year long. There is formal dining but the space could also work well for remote workers to use as an office since there is also a breakfast nook and coffee bar next to the kitchen. The primary bedroom has a large walk in closet and the 5 piece bathroom is exquisite with a walk in shower and a jetted tub. There is also a main level deck and a second deck on the upper level providing plenty of opportunities to escape outside to enjoy the summer weather. For those always on the go, you will appreciate having an HOA that takes care of summer and winter property maintenance. The elements of this home are fantastic.
Zillow last checked: 8 hours ago
Listing updated: December 04, 2025 at 09:48am
Listed by:
Scott Foster 307-631-4289,
#1 Properties
Bought with:
Scott Foster
#1 Properties
Source: Cheyenne BOR,MLS#: 98179
Facts & features
Interior
Bedrooms & bathrooms
- Bedrooms: 2
- Bathrooms: 3
- Full bathrooms: 2
- 1/2 bathrooms: 1
- Main level bathrooms: 1
Primary bedroom
- Level: Upper
- Area: 272
- Dimensions: 16 x 17
Bedroom 2
- Level: Upper
- Area: 156
- Dimensions: 12 x 13
Bathroom 1
- Features: 1/2
- Level: Main
Bathroom 2
- Features: Full
- Level: Upper
Bathroom 3
- Features: Full
- Level: Upper
Dining room
- Level: Main
- Area: 81
- Dimensions: 9 x 9
Kitchen
- Level: Main
- Area: 81
- Dimensions: 9 x 9
Living room
- Level: Main
- Area: 182
- Dimensions: 13 x 14
Heating
- Forced Air, Natural Gas
Cooling
- Central Air
Appliances
- Included: Dishwasher, Disposal, Dryer, Microwave, Range, Refrigerator, Washer
- Laundry: Upper Level
Features
- Den/Study/Office, Central Vacuum, Eat-in Kitchen, Pantry, Separate Dining, Walk-In Closet(s), Granite Counters
- Flooring: Hardwood, Tile
- Doors: Storm Door(s)
- Windows: Bay Window(s), Thermal Windows
- Basement: Crawl Space
- Number of fireplaces: 1
- Fireplace features: One, Gas
Interior area
- Total structure area: 1,761
- Total interior livable area: 1,761 sqft
- Finished area above ground: 1,761
Property
Parking
- Total spaces: 2
- Parking features: 2 Car Attached, Garage Door Opener
- Attached garage spaces: 2
Accessibility
- Accessibility features: None
Features
- Levels: Two
- Stories: 2
- Patio & porch: Deck, Covered Porch
- Exterior features: Sprinkler System
- Has spa: Yes
- Spa features: Bath
- Fencing: Back Yard
Lot
- Size: 4,356 sqft
- Dimensions: 4,233
- Features: Corner Lot, Front Yard Sod/Grass, Sprinklers In Front
Details
- Parcel number: 14662241804400
- Special conditions: None of the Above
Construction
Type & style
- Home type: SingleFamily
- Property subtype: City Residential, Residential
Materials
- Wood/Hardboard
- Roof: Composition/Asphalt
Condition
- New construction: No
- Year built: 2004
Utilities & green energy
- Electric: Black Hills Energy
- Gas: Black Hills Energy
- Sewer: City Sewer
- Water: Public
Green energy
- Energy efficient items: Ceiling Fan
- Water conservation: Drip SprinklerSym.onTimer
Community & neighborhood
Location
- Region: Cheyenne
- Subdivision: The Victorian
HOA & financial
HOA
- Has HOA: Yes
- HOA fee: $780 annually
- Services included: Maintenance Grounds, Snow Removal, Common Area Maintenance
Other
Other facts
- Listing agreement: N
- Listing terms: Cash,Conventional,FHA,VA Loan
Price history
| Date | Event | Price |
|---|---|---|
| 12/3/2025 | Sold | -- |
Source: | ||
| 8/17/2025 | Pending sale | $360,000$204/sqft |
Source: | ||
| 8/14/2025 | Listed for sale | $360,000+10.8%$204/sqft |
Source: | ||
| 1/13/2022 | Sold | -- |
Source: | ||
| 12/3/2021 | Pending sale | $325,000$185/sqft |
Source: | ||
Public tax history
| Year | Property taxes | Tax assessment |
|---|---|---|
| 2024 | $2,282 -0.5% | $32,271 -0.5% |
| 2023 | $2,294 +11.2% | $32,439 +13.5% |
| 2022 | $2,062 +9.3% | $28,572 +9.6% |
Find assessor info on the county website
Neighborhood: 82009
Nearby schools
GreatSchools rating
- 7/10Dildine Elementary SchoolGrades: K-4Distance: 0.6 mi
- 3/10Carey Junior High SchoolGrades: 7-8Distance: 1.2 mi
- 4/10East High SchoolGrades: 9-12Distance: 1.4 mi


