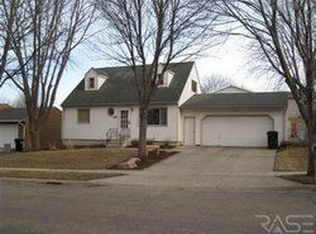Sold for $299,900 on 11/08/24
$299,900
4013 E 28th St, Sioux Falls, SD 57103
6beds
2,324sqft
Single Family Residence
Built in 1981
7,348.57 Square Feet Lot
$303,900 Zestimate®
$129/sqft
$2,039 Estimated rent
Home value
$303,900
$289,000 - $319,000
$2,039/mo
Zestimate® history
Loading...
Owner options
Explore your selling options
What's special
OPEN HOUSE CANCELLED FOR 10/12. Lots of Space!! 6 legal bedrooms, 2 family rooms, a living room, and 2 bathrooms! Plus, an oversized 2 stall garage w/ work benches, large storage cabinets, and an extra 19'x6' attached shed! Established Eastside neighborhood w/ mature trees and convenient location near amenities. Wheelchair accessible deck and main floor bathroom with roll-in shower. Large laundry room and extra storage under the stairs. Low-maintenance vinyl siding. New shingles and gutters in 2022-23 and furnace and A/C in 2018. Schedule your showing today!
Zillow last checked: 8 hours ago
Listing updated: November 08, 2024 at 10:56am
Listed by:
Kristi S O'Toole Stanga 605-336-3600,
AMERI/STAR Real Estate, Inc.
Bought with:
Amanda J Selness Starzl
Source: Realtor Association of the Sioux Empire,MLS#: 22407315
Facts & features
Interior
Bedrooms & bathrooms
- Bedrooms: 6
- Bathrooms: 2
- Full bathrooms: 1
- 3/4 bathrooms: 1
- Main level bedrooms: 2
Primary bedroom
- Level: Main
- Area: 121
- Dimensions: 11 x 11
Bedroom 2
- Level: Main
- Area: 110
- Dimensions: 11 x 10
Bedroom 3
- Level: Upper
- Area: 132
- Dimensions: 12 x 11
Bedroom 4
- Level: Upper
- Area: 120
- Dimensions: 12 x 10
Bedroom 5
- Level: Lower
- Area: 96
- Dimensions: 12 x 8
Dining room
- Description: Slider to deck
- Level: Main
- Area: 81
- Dimensions: 9 x 9
Family room
- Description: Garden Level
- Level: Lower
- Area: 195
- Dimensions: 15 x 13
Kitchen
- Description: Eat - in
- Level: Main
- Area: 81
- Dimensions: 9 x 9
Living room
- Level: Main
- Area: 196
- Dimensions: 14 x 14
Heating
- Natural Gas
Cooling
- Central Air
Appliances
- Included: Electric Range, Microwave, Refrigerator, Stove Hood, Washer, Dryer
Features
- Flooring: Carpet, Laminate, Vinyl
- Basement: Full
Interior area
- Total structure area: 4,064
- Total interior livable area: 2,324 sqft
- Finished area above ground: 1,600
- Finished area below ground: 0
Property
Parking
- Total spaces: 2
- Parking features: Concrete
- Garage spaces: 2
Features
- Levels: Multi/Split
- Patio & porch: Deck
Lot
- Size: 7,348 sqft
- Features: Garden
Details
- Additional structures: Shed(s)
- Parcel number: 37061
Construction
Type & style
- Home type: SingleFamily
- Architectural style: Multi Level
- Property subtype: Single Family Residence
Materials
- Vinyl Siding
- Foundation: Block
- Roof: Composition
Condition
- Year built: 1981
Utilities & green energy
- Sewer: Public Sewer
- Water: Public
Community & neighborhood
Location
- Region: Sioux Falls
- Subdivision: Huntington Hills Add
Other
Other facts
- Listing terms: SDHA/Conventional
- Road surface type: Curb and Gutter
Price history
| Date | Event | Price |
|---|---|---|
| 11/8/2024 | Sold | $299,900$129/sqft |
Source: | ||
| 10/3/2024 | Listed for sale | $299,900$129/sqft |
Source: | ||
Public tax history
| Year | Property taxes | Tax assessment |
|---|---|---|
| 2024 | $3,767 -2.8% | $287,400 +4.5% |
| 2023 | $3,875 +9% | $274,900 +15.8% |
| 2022 | $3,553 +5.3% | $237,300 +8.4% |
Find assessor info on the county website
Neighborhood: 57103
Nearby schools
GreatSchools rating
- 7/10Harvey Dunn Elementary - 54Grades: PK-5Distance: 0.3 mi
- 7/10Ben Reifel Middle School - 68Grades: 6-8Distance: 1.9 mi
- 5/10Washington High School - 01Grades: 9-12Distance: 1.9 mi
Schools provided by the listing agent
- Elementary: Harvey Dunn ES
- Middle: Ben Reifel Middle School
- High: Washington HS
- District: Sioux Falls
Source: Realtor Association of the Sioux Empire. This data may not be complete. We recommend contacting the local school district to confirm school assignments for this home.

Get pre-qualified for a loan
At Zillow Home Loans, we can pre-qualify you in as little as 5 minutes with no impact to your credit score.An equal housing lender. NMLS #10287.
