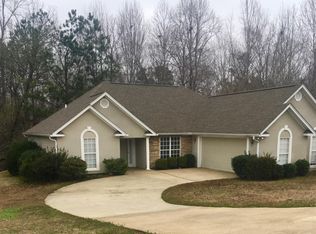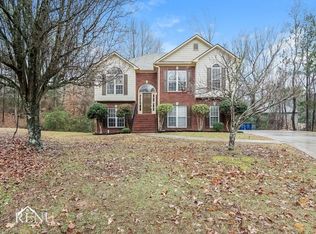This is the home that has it all. Its a beautifully maintained split foyer home with formal dining room with vaulted ceiling, lovely great room with marble surround gas log fireplace, kitchen with pass-thru window to great room, eat-in area. The master bedroom is large and has a wonderful bath with double sink vanity, jetted tub and separate shower. There are also two other main level bedrooms, one with vaulted ceiling, and theres a full bath with transom window over tubshower combination. Lower level has a fourth daylight bedroom (presently used as an office), a large daylight den and an unfinished bonusstorage room and two-car garage. Theres an oversized screened deck off the main level great room, and an oversized covered patio off the lower level den. The backyard has room for kids, pets and fun. This is a great home for everyday living or entertaining inside or out! Plus, Falliston is a great community, convenient to shopping, dining, parks and so much more.
This property is off market, which means it's not currently listed for sale or rent on Zillow. This may be different from what's available on other websites or public sources.

