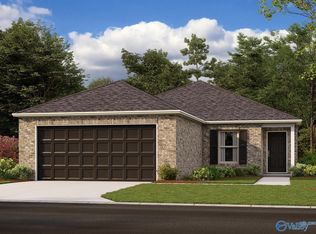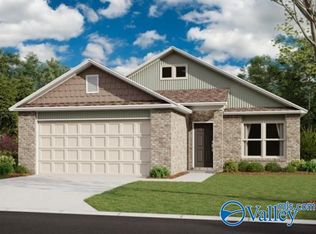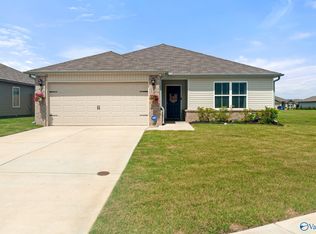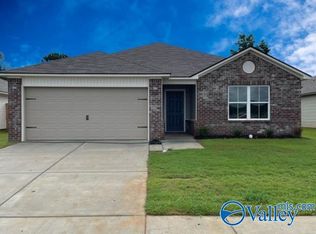Sold for $255,000
$255,000
4013 Hudson Rd, Decatur, AL 35603
3beds
1,420sqft
Single Family Residence
Built in 2023
-- sqft lot
$251,200 Zestimate®
$180/sqft
$1,813 Estimated rent
Home value
$251,200
$201,000 - $311,000
$1,813/mo
Zestimate® history
Loading...
Owner options
Explore your selling options
What's special
MAX upgrades on BEST lot in Glenwood Acres! Adjacent to a beautiful lake a fountain AND forest adjacent to the backyard - VIEWS from all angles. The f plan is open for simple and convenient living! Built in 2023 this "new built" has many upgrades, including a newly installed privacy fence & window treatment. The "Folmar" floor plan is one of the most desired because of the open floor plan, spacious kitchen & dining area. Incredible sunlight beams into this adorable home. The pri bedroom is located in the rear of the home w walk-in closet & lg en suite bath. Two additional bedrms are spacious & share a large full bath. Huge family room opens nicely to the spacious kitchen with large isla
Zillow last checked: 8 hours ago
Listing updated: March 19, 2025 at 10:38am
Listed by:
Whitney Clemons 256-466-0809,
MeritHouse Realty
Bought with:
Kristen Hight, 110578
A.H. Sothebys Int. Realty
Source: ValleyMLS,MLS#: 21872097
Facts & features
Interior
Bedrooms & bathrooms
- Bedrooms: 3
- Bathrooms: 2
- Full bathrooms: 1
- 3/4 bathrooms: 1
Primary bedroom
- Features: Ceiling Fan(s)
- Level: First
- Area: 182
- Dimensions: 14 x 13
Bedroom 2
- Features: Ceiling Fan(s)
- Level: First
- Area: 100
- Dimensions: 10 x 10
Bedroom 3
- Features: Ceiling Fan(s)
- Level: First
- Area: 121
- Dimensions: 11 x 11
Kitchen
- Features: 9’ Ceiling, Kitchen Island, Smooth Ceiling
- Level: First
- Area: 88
- Dimensions: 8 x 11
Living room
- Features: 9’ Ceiling, Laminate Floor, Smooth Ceiling, Window Cov
- Level: First
- Area: 416
- Dimensions: 26 x 16
Laundry room
- Area: 35
- Dimensions: 7 x 5
Heating
- Central 1
Cooling
- Central 1
Appliances
- Included: Dishwasher, Electric Water Heater, Range, Tankless Water Heater
Features
- Has basement: No
- Has fireplace: No
- Fireplace features: None
Interior area
- Total interior livable area: 1,420 sqft
Property
Parking
- Parking features: Driveway-Concrete, Garage-Attached, Garage Door Opener, Garage-Two Car
Features
- Levels: One
- Stories: 1
- Exterior features: Curb/Gutters
- Waterfront features: Pond
Details
- Parcel number: 12 04 17 0 004 002.037
Construction
Type & style
- Home type: SingleFamily
- Architectural style: Ranch
- Property subtype: Single Family Residence
Materials
- Foundation: Slab
Condition
- New construction: No
- Year built: 2023
Utilities & green energy
- Sewer: Public Sewer
- Water: Public
Community & neighborhood
Community
- Community features: Curbs
Location
- Region: Decatur
- Subdivision: Glenmont Acres
HOA & financial
HOA
- Has HOA: Yes
- HOA fee: $260 annually
- Amenities included: Common Grounds
- Association name: Glenmont Acres
Price history
| Date | Event | Price |
|---|---|---|
| 3/17/2025 | Sold | $255,000-1.5%$180/sqft |
Source: | ||
| 2/20/2025 | Contingent | $259,000$182/sqft |
Source: | ||
| 2/2/2025 | Price change | $259,000-3.4%$182/sqft |
Source: | ||
| 1/3/2025 | Listed for sale | $268,000$189/sqft |
Source: | ||
| 11/30/2024 | Listing removed | $268,000-2.2%$189/sqft |
Source: | ||
Public tax history
Tax history is unavailable.
Neighborhood: 35603
Nearby schools
GreatSchools rating
- 10/10Priceville Jr High SchoolGrades: 5-8Distance: 4.6 mi
- 6/10Priceville High SchoolGrades: 9-12Distance: 5 mi
Schools provided by the listing agent
- Elementary: Frances Nungester
- Middle: Decatur Middle School
- High: Decatur High
Source: ValleyMLS. This data may not be complete. We recommend contacting the local school district to confirm school assignments for this home.
Get pre-qualified for a loan
At Zillow Home Loans, we can pre-qualify you in as little as 5 minutes with no impact to your credit score.An equal housing lender. NMLS #10287.
Sell with ease on Zillow
Get a Zillow Showcase℠ listing at no additional cost and you could sell for —faster.
$251,200
2% more+$5,024
With Zillow Showcase(estimated)$256,224



