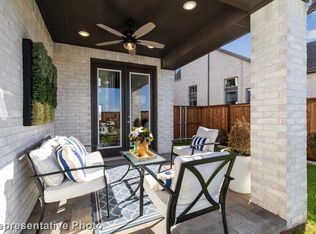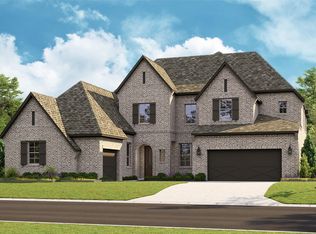Sold on 05/07/25
Price Unknown
4013 Linear Dr, Prosper, TX 75078
4beds
3,881sqft
Single Family Residence
Built in 2024
9,104.04 Square Feet Lot
$907,300 Zestimate®
$--/sqft
$4,577 Estimated rent
Home value
$907,300
$853,000 - $962,000
$4,577/mo
Zestimate® history
Loading...
Owner options
Explore your selling options
What's special
MLS# 20601395 - Built by Tradition Homes - Ready Now! ~ Stunning white painted brick with black shingles and swing driveway. The great room offers an abundance of natural light and a gas fireplace. Chef’s kitchen includes a KitchenAid gas range top & quartz countertop. The luxurious owner’s retreat includes free standing tub, large shower, and a walk through to the laundry room. Quiet media room upstairs, perfect for movie night. Every bedroom has an ensuite bathroom. Tradition Homes installs smart home technology & energy-efficient components in every home..
Zillow last checked: 8 hours ago
Listing updated: June 19, 2025 at 07:26pm
Listed by:
Ben Caballero 0096651,
HomesUSA.com 888-872-6006,
Ben Caballero 888-872-6006
Bought with:
Rebecca Wong
Compass RE Texas, LLC.
Source: NTREIS,MLS#: 20601395
Facts & features
Interior
Bedrooms & bathrooms
- Bedrooms: 4
- Bathrooms: 6
- Full bathrooms: 4
- 1/2 bathrooms: 2
Primary bedroom
- Features: Walk-In Closet(s)
- Level: First
- Dimensions: 18 x 16
Bedroom
- Level: First
- Dimensions: 11 x 13
Bedroom
- Level: Second
- Dimensions: 13 x 12
Bedroom
- Level: Second
- Dimensions: 14 x 13
Dining room
- Level: First
- Dimensions: 12 x 11
Kitchen
- Features: Walk-In Pantry
- Level: First
- Dimensions: 11 x 18
Living room
- Level: First
- Dimensions: 17 x 20
Office
- Level: First
- Dimensions: 13 x 13
Utility room
- Level: First
- Dimensions: 13 x 11
Heating
- Natural Gas, Other
Cooling
- Central Air
Appliances
- Included: Dishwasher, Gas Cooktop, Disposal, Microwave, Tankless Water Heater
Features
- Decorative/Designer Lighting Fixtures, Open Floorplan, Smart Home
- Flooring: Carpet, Ceramic Tile, Wood
- Has basement: No
- Number of fireplaces: 1
- Fireplace features: Gas Log
Interior area
- Total interior livable area: 3,881 sqft
Property
Parking
- Total spaces: 4
- Parking features: Garage, Garage Door Opener, Tandem
- Attached garage spaces: 4
Features
- Levels: Two
- Stories: 2
- Pool features: None
Lot
- Size: 9,104 sqft
- Dimensions: 70 x 125
- Features: Subdivision
Details
- Parcel number: R1026769
Construction
Type & style
- Home type: SingleFamily
- Architectural style: Traditional,Detached
- Property subtype: Single Family Residence
Materials
- Brick, Stone Veneer
- Foundation: Slab
- Roof: Composition
Condition
- Year built: 2024
Utilities & green energy
- Sewer: Public Sewer
- Water: Public
- Utilities for property: Sewer Available, Water Available
Community & neighborhood
Community
- Community features: Park, Trails/Paths
Location
- Region: Prosper
- Subdivision: Mosaic
HOA & financial
HOA
- Has HOA: Yes
- HOA fee: $148 monthly
- Services included: Association Management, Maintenance Grounds
- Association name: Unknown
- Association phone: 000-000-0000
Price history
| Date | Event | Price |
|---|---|---|
| 5/7/2025 | Sold | -- |
Source: NTREIS #20601395 | ||
| 3/29/2025 | Pending sale | $1,049,900$271/sqft |
Source: NTREIS #20601395 | ||
| 3/20/2025 | Price change | $1,049,900-1.9%$271/sqft |
Source: NTREIS #20601395 | ||
| 1/30/2025 | Price change | $1,069,900-1.4%$276/sqft |
Source: NTREIS #20601395 | ||
| 11/27/2024 | Price change | $1,084,900-1.4%$280/sqft |
Source: NTREIS #20601395 | ||
Public tax history
Tax history is unavailable.
Neighborhood: 75078
Nearby schools
GreatSchools rating
- 8/10MRS Jerry Bryant Elementary SchoolGrades: PK-5Distance: 1.7 mi
- 8/10William Rushing MiddleGrades: 6-8Distance: 2.2 mi
- 7/10Prosper High SchoolGrades: 9-12Distance: 2.9 mi
Schools provided by the listing agent
- Elementary: Joyce Hall
- Middle: William Rushing
- High: Prosper
- District: Prosper ISD
Source: NTREIS. This data may not be complete. We recommend contacting the local school district to confirm school assignments for this home.
Get a cash offer in 3 minutes
Find out how much your home could sell for in as little as 3 minutes with a no-obligation cash offer.
Estimated market value
$907,300
Get a cash offer in 3 minutes
Find out how much your home could sell for in as little as 3 minutes with a no-obligation cash offer.
Estimated market value
$907,300

