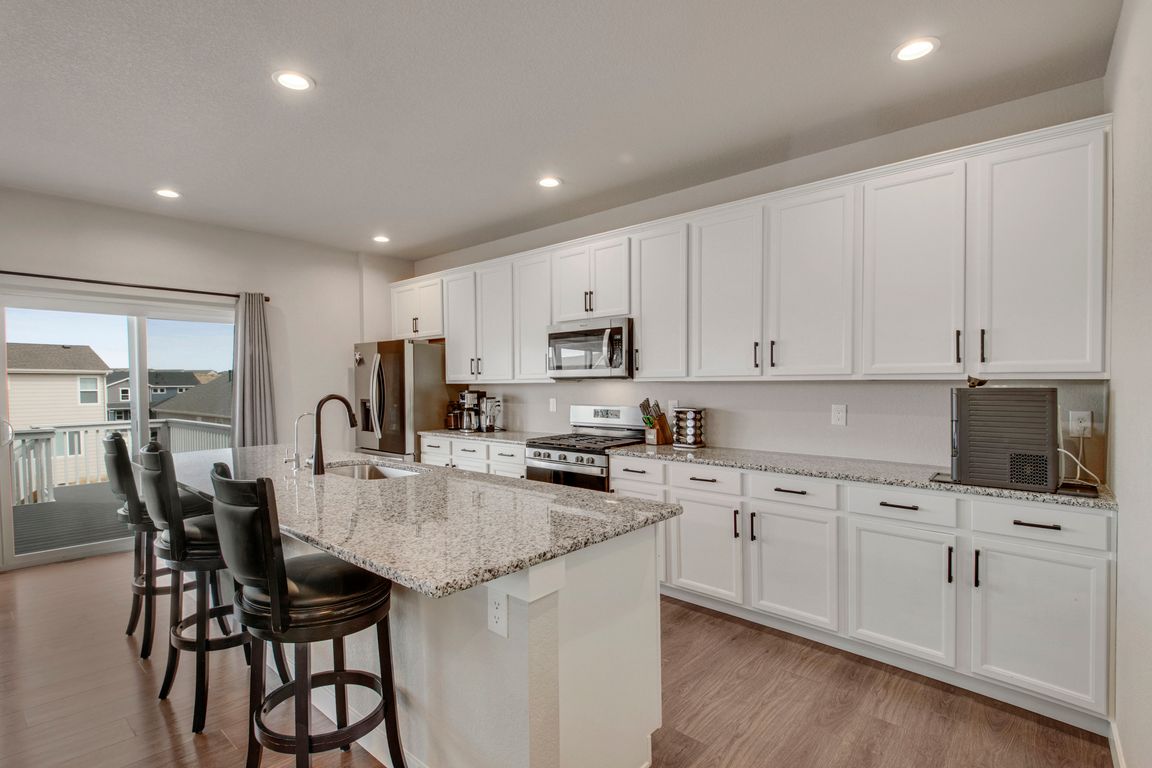
Under contract
$624,999
5beds
3,634sqft
4013 Patterdale Pl, Colorado Springs, CO 80922
5beds
3,634sqft
Single family residence
Built in 2023
7,405 sqft
2 Attached garage spaces
$172 price/sqft
What's special
Walkout basementBreathtaking colorado viewsHigh-end finishesComposite deckPrimary suiteJunior suiteFive-piece bath
This like-new, impeccably maintained five-bedroom, five-bathroom home offers a perfect blend of luxury, comfort, and functionality all with an assumable loan. The open-concept main level showcases luxury vinyl flooring, a dedicated office with French doors, and a gourmet kitchen featuring granite countertops, stainless steel appliances, and ample cabinetry. The spacious living ...
- 245 days |
- 38 |
- 2 |
Source: Pikes Peak MLS,MLS#: 5521869
Travel times
Kitchen
Family Room
Primary Bedroom
Zillow last checked: 8 hours ago
Listing updated: November 11, 2025 at 06:29am
Listed by:
John Chudzinski ABR AHWD EPRO MRP PSA RSPS SFR SRES SRS 719-232-4515,
Coldwell Banker Realty
Source: Pikes Peak MLS,MLS#: 5521869
Facts & features
Interior
Bedrooms & bathrooms
- Bedrooms: 5
- Bathrooms: 5
- Full bathrooms: 3
- 3/4 bathrooms: 1
- 1/2 bathrooms: 1
Other
- Level: Upper
- Area: 247 Square Feet
- Dimensions: 13 x 19
Heating
- Forced Air, Natural Gas
Cooling
- Central Air
Appliances
- Included: Dishwasher, Disposal, Gas in Kitchen, Microwave, Oven, Range
- Laundry: Electric Hook-up, Upper Level
Features
- 5-Pc Bath, 9Ft + Ceilings, French Doors, Pantry
- Flooring: Carpet, Luxury Vinyl
- Basement: Full,Partially Finished
- Has fireplace: No
- Fireplace features: None
Interior area
- Total structure area: 3,634
- Total interior livable area: 3,634 sqft
- Finished area above ground: 2,586
- Finished area below ground: 1,048
Property
Parking
- Total spaces: 2
- Parking features: Attached, Concrete Driveway
- Attached garage spaces: 2
Features
- Levels: Two
- Stories: 2
- Patio & porch: Composite
- Exterior features: Auto Sprinkler System
- Fencing: Back Yard
Lot
- Size: 7,405.2 Square Feet
- Features: Cul-De-Sac, Level, Landscaped
Details
- Parcel number: 5329124029
Construction
Type & style
- Home type: SingleFamily
- Property subtype: Single Family Residence
Materials
- Masonite, Stone, Frame
- Foundation: Walk Out
- Roof: Composite Shingle
Condition
- Existing Home
- New construction: No
- Year built: 2023
Utilities & green energy
- Water: Municipal
- Utilities for property: Electricity Connected, Natural Gas Connected
Community & HOA
Location
- Region: Colorado Springs
Financial & listing details
- Price per square foot: $172/sqft
- Tax assessed value: $595,431
- Annual tax amount: $5,670
- Date on market: 3/16/2025
- Listing terms: Assumable,Cash,Conventional,FHA,VA Loan
- Electric utility on property: Yes