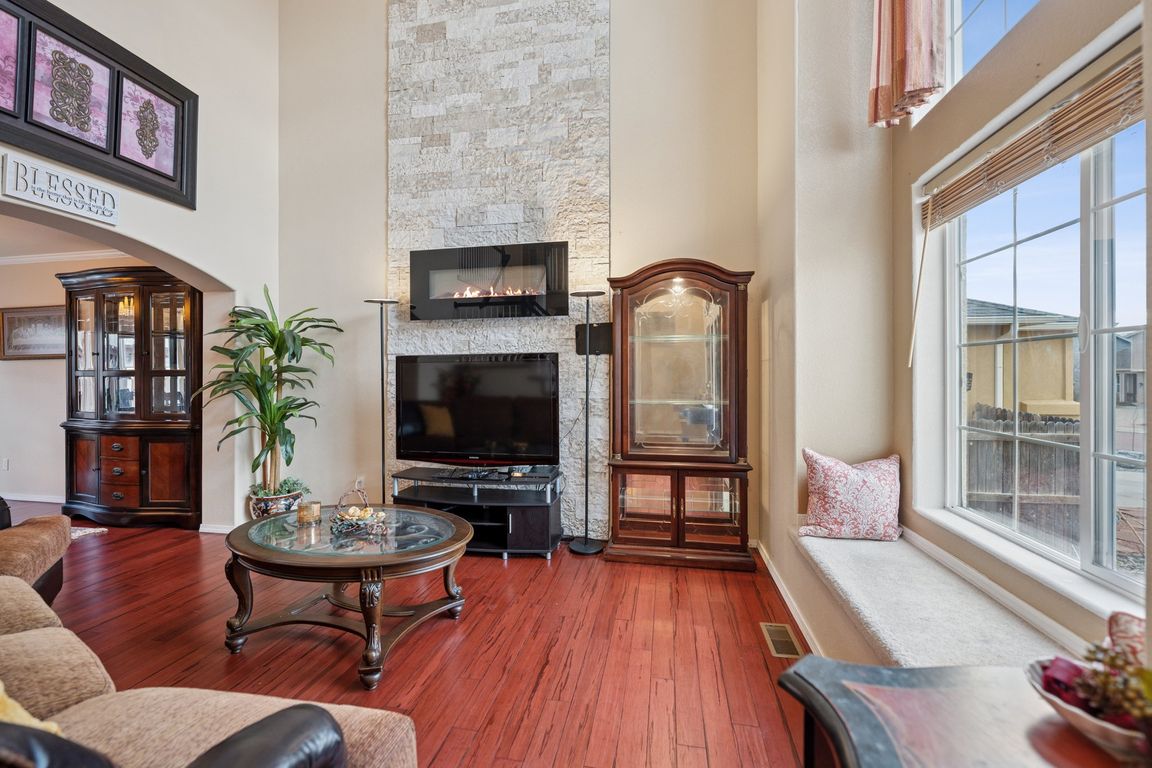
PendingPrice cut: $15K (9/9)
$510,000
4beds
3,363sqft
4013 Pronghorn Meadows Cir, Colorado Springs, CO 80922
4beds
3,363sqft
Single family residence
Built in 2005
7,200 sqft
3 Attached garage spaces
$152 price/sqft
$468 annually HOA fee
What's special
Gas log fireplacePrimary suiteFormal dining roomInviting family roomMain-level studyAbundant natural lightGenerous closet space
Well-Maintained 4-Bed, 2.5-Bath Two-Story with 3-Car Garage, EV Charging & Tuff Shed This beautifully crafted two-story combines timeless charm with modern comfort. Featuring a stucco exterior and a spacious 3-car garage—complete with EV charging—and a tuff shed for extra storage, this home is both stylish and practical. ...
- 51 days |
- 814 |
- 33 |
Source: Pikes Peak MLS,MLS#: 8589828
Travel times
Living Room
Kitchen
Primary Bedroom
Zillow last checked: 7 hours ago
Listing updated: September 23, 2025 at 03:02am
Listed by:
Treasure Davis 719-888-2793,
Exp Realty LLC,
Tyler Hoshide ABR PSA 970-978-6767
Source: Pikes Peak MLS,MLS#: 8589828
Facts & features
Interior
Bedrooms & bathrooms
- Bedrooms: 4
- Bathrooms: 3
- Full bathrooms: 2
- 1/2 bathrooms: 1
Primary bedroom
- Level: Upper
- Area: 247 Square Feet
- Dimensions: 13 x 19
Heating
- Forced Air, Natural Gas
Cooling
- Central Air
Appliances
- Included: Dishwasher, Dryer, Microwave, Oven, Refrigerator, Washer
- Laundry: Upper Level
Features
- 5-Pc Bath, 6-Panel Doors, High Speed Internet
- Flooring: Carpet
- Basement: Full,Unfinished
- Has fireplace: Yes
- Fireplace features: Gas
Interior area
- Total structure area: 3,363
- Total interior livable area: 3,363 sqft
- Finished area above ground: 2,271
- Finished area below ground: 1,092
Video & virtual tour
Property
Parking
- Total spaces: 3
- Parking features: Attached, Concrete Driveway
- Attached garage spaces: 3
Features
- Levels: Two
- Stories: 2
- Patio & porch: Other
- Fencing: Back Yard
Lot
- Size: 7,200.47 Square Feet
- Features: Level, Near Schools, Near Shopping Center, HOA Required $, Landscaped
Details
- Additional structures: Storage
- Parcel number: 5329110002
Construction
Type & style
- Home type: SingleFamily
- Property subtype: Single Family Residence
- Attached to another structure: Yes
Materials
- Stucco, Frame
- Roof: Composite Shingle
Condition
- Existing Home
- New construction: No
- Year built: 2005
Details
- Builder model: Laramie
- Builder name: Campbell Homes LLC
Utilities & green energy
- Water: Municipal
- Utilities for property: Electricity Connected, Natural Gas Connected
Community & HOA
HOA
- Has HOA: Yes
- HOA fee: $468 annually
Location
- Region: Colorado Springs
Financial & listing details
- Price per square foot: $152/sqft
- Tax assessed value: $516,214
- Annual tax amount: $2,051
- Date on market: 8/15/2025
- Listing terms: Cash,Conventional,FHA,VA Loan
- Electric utility on property: Yes