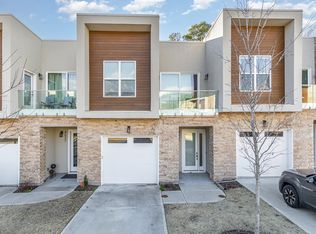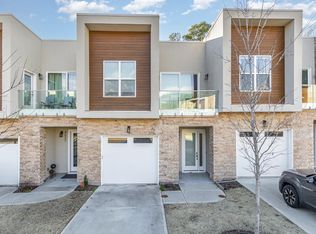6 Month Lease Available Available for August move in - Gorgeous 3 bedroom/ 4 full bath townhome located near Southpoint Mall in Durham. This conveniently is located near I-40, Hwy 54, and just 12 minutes to UNC! Enjoy all of the shopping and dining that the Southpoint area has to offer. Flow into the modern, sleek space into the main floor which features a large, open kitchen and living room. Off the dining area, the three panel sliders located off the dining room for open air living and entertaining on the back porch during those nice spring and fall days. The clean, crisp kitchen features subway tiles, Quartz Calacutta Waterfall countertops, and walk-in pantry. Gas fireplace and modern lighting adds style and warmth to the space. Upstairs you will find the owner's suite, which includes a private balcony overlooking the wooded back yard. The bright bathroom includes a beautiful stand alone garden tub and marble floors. Also on the second level there are two bedrooms, two full bathrooms and an open flex space. Balcony number two on the second floor is shared by the front bedrooms. The main floor includes an open flex space for office or workout. Included in the Southpoint Landing community are several amenities: Pool/ hot tub, clubhouse, dog park, and fitness center! This home is available now!
This property is off market, which means it's not currently listed for sale or rent on Zillow. This may be different from what's available on other websites or public sources.

