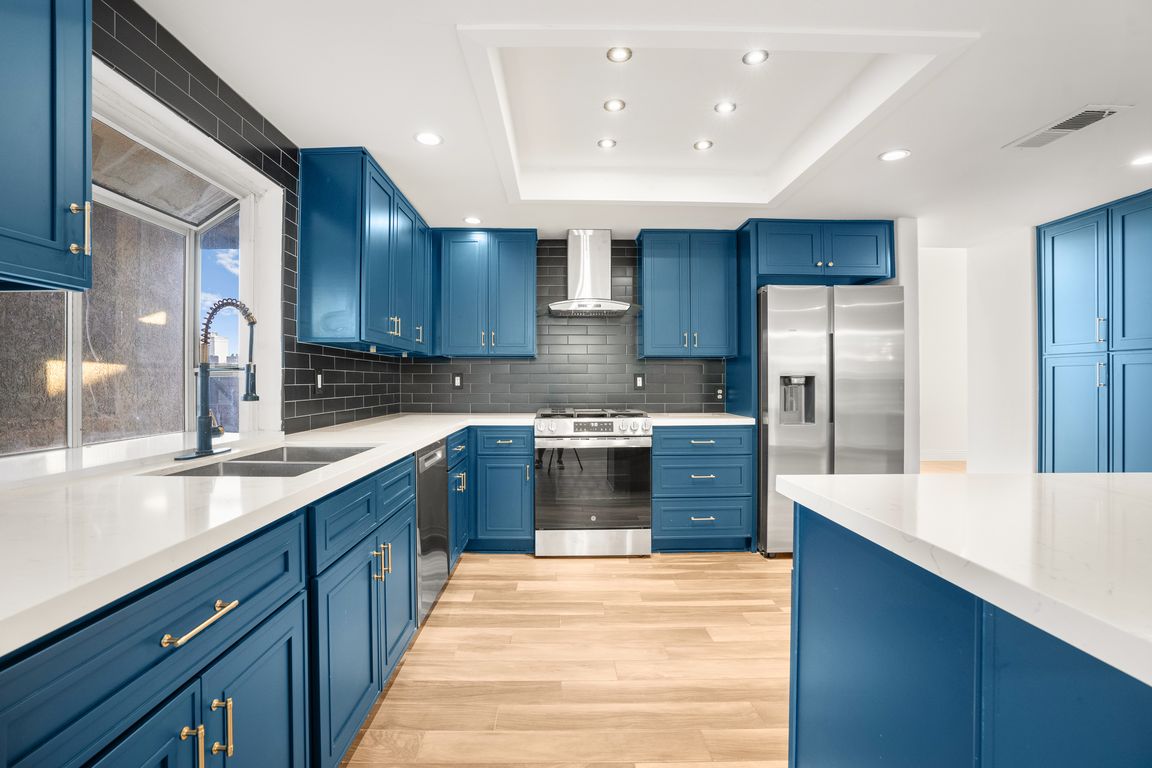
For sale
$699,000
5beds
2,550sqft
40132 White Leaf Ln, Murrieta, CA 92562
5beds
2,550sqft
Single family residence
Built in 1989
6,970 sqft
3 Attached garage spaces
$274 price/sqft
What's special
Welcome to this beautiful Murrieta home with PAID SOLAR, a Fully remodeled kitchen, and a downstairs bedroom with a full bath!!! Walking through the front door you will immediately appreciate the open concept layout and the large formal dining room. The kitchen has brand new stainless steel appliances, tons of countertop ...
- 112 days |
- 1,634 |
- 90 |
Source: CRMLS,MLS#: SW25235224 Originating MLS: California Regional MLS
Originating MLS: California Regional MLS
Travel times
Living Room
Kitchen
Primary Bedroom
Zillow last checked: 7 hours ago
Listing updated: October 25, 2025 at 04:16pm
Listing Provided by:
Nicholas Anselmo DRE #02097746 951-816-0339,
Abundance Real Estate,
Elza Lindemans DRE #02193193,
Abundance Real Estate
Source: CRMLS,MLS#: SW25235224 Originating MLS: California Regional MLS
Originating MLS: California Regional MLS
Facts & features
Interior
Bedrooms & bathrooms
- Bedrooms: 5
- Bathrooms: 3
- Full bathrooms: 3
- Main level bathrooms: 3
- Main level bedrooms: 5
Rooms
- Room types: Den, Entry/Foyer, Family Room, Kitchen, Laundry, Living Room, Primary Bathroom, Primary Bedroom, Other, Dining Room
Primary bedroom
- Features: Primary Suite
Bathroom
- Features: Dual Sinks
Kitchen
- Features: Granite Counters, Kitchen Island, Kitchen/Family Room Combo, Pots & Pan Drawers, Remodeled, Updated Kitchen
Other
- Features: Walk-In Closet(s)
Heating
- Central
Cooling
- Central Air
Appliances
- Included: Dishwasher, Gas Cooktop, Disposal, Gas Oven, Ice Maker, Microwave, Refrigerator, Water Heater
- Laundry: Laundry Room
Features
- Breakfast Bar, Balcony, Ceiling Fan(s), Ceramic Counters, Cathedral Ceiling(s), Separate/Formal Dining Room, Tile Counters, Primary Suite, Walk-In Closet(s)
- Flooring: Concrete, Laminate
- Doors: Double Door Entry
- Windows: Double Pane Windows
- Has fireplace: Yes
- Fireplace features: Family Room
- Common walls with other units/homes: No Common Walls
Interior area
- Total interior livable area: 2,550 sqft
Property
Parking
- Total spaces: 3
- Parking features: Door-Multi, Direct Access, Electric Vehicle Charging Station(s), Garage Faces Front, Garage
- Attached garage spaces: 3
Features
- Levels: Two
- Stories: 2
- Entry location: Front
- Patio & porch: Covered, Deck
- Pool features: None
- Spa features: None
- Fencing: Block
- Has view: Yes
- View description: Neighborhood
Lot
- Size: 6,970 Square Feet
- Features: 0-1 Unit/Acre, Front Yard, Garden, Lawn, Landscaped, Street Level
Details
- Parcel number: 948202004
- Special conditions: Standard
Construction
Type & style
- Home type: SingleFamily
- Architectural style: Traditional
- Property subtype: Single Family Residence
Materials
- Asphalt, Brick, Drywall, Stucco
- Foundation: Slab
- Roof: Common Roof
Condition
- Turnkey
- New construction: No
- Year built: 1989
Utilities & green energy
- Electric: 220 Volts
- Sewer: Sewer Tap Paid
- Water: Public
- Utilities for property: Electricity Connected
Community & HOA
Community
- Features: Curbs, Hiking, Park, Street Lights, Sidewalks
- Security: Security System, Closed Circuit Camera(s)
Location
- Region: Murrieta
Financial & listing details
- Price per square foot: $274/sqft
- Tax assessed value: $421,682
- Date on market: 10/10/2025
- Listing terms: Cash,Conventional,FHA,Fannie Mae,VA Loan