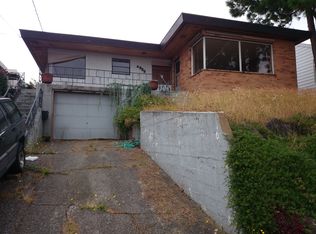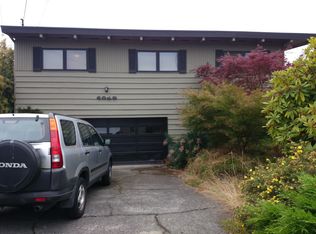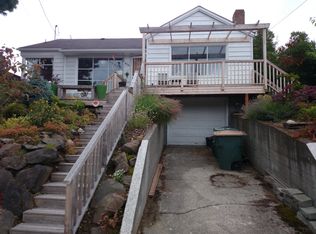Shingled contemporary with gorgeous Puget Sound and mountain views. Sited above a quiet, dead-end street, this is an oasis! Open concept living features oak floors throughout and water views from many windows. Flexible living spaces on all three levels. Completely upgraded with modern kitchen and baths. The master suite has a sitting area and two closets. All bedrooms are large. French doors open to front and back for indoor/outdoor living with extensively landscaped grounds. Detached garage.
This property is off market, which means it's not currently listed for sale or rent on Zillow. This may be different from what's available on other websites or public sources.



