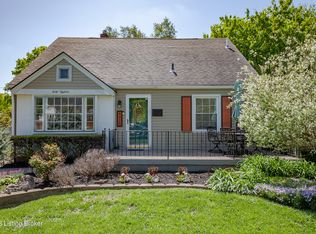Sold for $385,000
$385,000
4014 Gloucester Rd, Saint Matthews, KY 40207
4beds
1,653sqft
Single Family Residence
Built in 1951
10,018.8 Square Feet Lot
$394,900 Zestimate®
$233/sqft
$2,287 Estimated rent
Home value
$394,900
$367,000 - $423,000
$2,287/mo
Zestimate® history
Loading...
Owner options
Explore your selling options
What's special
Contingent offer with first right of refusal
Drastic price drop $60.000
Charming updated home in the heart of St. Matthews, quietly located on a no-outlet street. This open floor plan, 4 bedroom, 2 full bath home with thoughtful upgrades throughout is sure to impress.
Enter into the spacious living room that invites you to relax or entertain. The living room flows seamlessly into the dining space and kitchen. In the kitchen, there is plenty of counter space, a large island, and a pantry. Past the kitchen you will find the spacious first-floor laundry room with large windows and a farmhouse sink. The first floor also includes a primary bedroom with upgraded en suite bathroom and a walk-in closet. Another bedroom, currently being used as a home office space, and a guest bath complet the first floor. Upstairs you will find two more bedrooms with tons of character.
Underfloor cooling and heating in the primary bathroom and laundry room is an added luxury. Brand new wood-burning fireplace, large basement with plenty of room for storage, and beautifully landscaped backyard round out this St. Matthews home. The covered deck overlooks the large fenced-in backyard. Cul de sac living close to everything -- good schools, hospitals, dining, and shopping.
Zillow last checked: 8 hours ago
Listing updated: January 27, 2025 at 07:22am
Listed by:
Laurie D Archer 502-777-6915,
Housing Associates
Bought with:
The Sewell Team, 261882
Homepage Realty
Source: GLARMLS,MLS#: 1665183
Facts & features
Interior
Bedrooms & bathrooms
- Bedrooms: 4
- Bathrooms: 2
- Full bathrooms: 2
Bedroom
- Level: First
Bedroom
- Level: Second
Bedroom
- Level: Second
Primary bathroom
- Level: First
Full bathroom
- Level: First
Kitchen
- Level: First
Living room
- Level: First
Mud room
- Level: First
Other
- Level: First
Heating
- Forced Air, Natural Gas
Cooling
- Central Air
Features
- Basement: Unfinished
- Number of fireplaces: 1
Interior area
- Total structure area: 1,653
- Total interior livable area: 1,653 sqft
- Finished area above ground: 1,653
- Finished area below ground: 0
Property
Parking
- Parking features: Off Street, Driveway
- Has uncovered spaces: Yes
Features
- Stories: 2
- Patio & porch: Deck, Porch
- Fencing: Full
Lot
- Size: 10,018 sqft
- Features: Dead End, Level
Details
- Additional structures: Outbuilding
- Parcel number: 053100080018
Construction
Type & style
- Home type: SingleFamily
- Architectural style: Cape Cod
- Property subtype: Single Family Residence
Materials
- Vinyl Siding, Brick Veneer, Aluminum Siding
- Foundation: Concrete Perimeter
- Roof: Shingle
Condition
- Year built: 1951
Utilities & green energy
- Sewer: Public Sewer
- Water: Public
- Utilities for property: Electricity Connected, Natural Gas Connected
Community & neighborhood
Location
- Region: Saint Matthews
- Subdivision: Plymouth Village
HOA & financial
HOA
- Has HOA: No
Price history
| Date | Event | Price |
|---|---|---|
| 11/22/2024 | Sold | $385,000$233/sqft |
Source: | ||
| 10/21/2024 | Pending sale | $385,000$233/sqft |
Source: | ||
| 9/30/2024 | Contingent | $385,000$233/sqft |
Source: | ||
| 9/13/2024 | Price change | $385,000-7.2%$233/sqft |
Source: | ||
| 8/20/2024 | Price change | $415,000-4.8%$251/sqft |
Source: | ||
Public tax history
| Year | Property taxes | Tax assessment |
|---|---|---|
| 2021 | $3,777 +22.5% | $305,000 +14.4% |
| 2020 | $3,084 | $266,560 +10.2% |
| 2019 | $3,084 +27% | $241,800 +11.5% |
Find assessor info on the county website
Neighborhood: Saint Matthews
Nearby schools
GreatSchools rating
- 5/10St Matthews Elementary SchoolGrades: K-5Distance: 0.2 mi
- 5/10Westport Middle SchoolGrades: 6-8Distance: 3.3 mi
- 1/10Waggener High SchoolGrades: 9-12Distance: 0.4 mi

Get pre-qualified for a loan
At Zillow Home Loans, we can pre-qualify you in as little as 5 minutes with no impact to your credit score.An equal housing lender. NMLS #10287.
