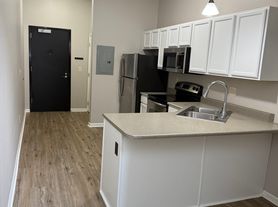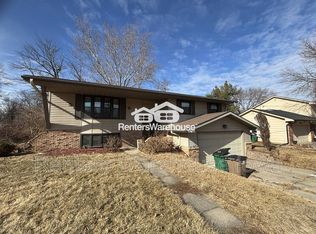Tucked in the quiet, wooded Commerce neighborhood south of Grand in West Des Moines, this charming 3-bed, 2-bath home offers nearly 1,500 SF of stylish living space. Fresh paint, new carpet, new stainless steel appliances, new washer/dryer, and a versatile lower-level bonus room perfect as a 4th bedroom or family room. Enjoy a private backyard, 1-car attached garage, and extra parking nearby. Located in top-rated West Des Moines schools (Jordan Creek, Stilwell, Valley). Just minutes to I-35/I-80, DMACC, and Des Moines University and close to Drake and Grand View. Outdoor lovers will enjoy living minutes from the Raccoon River and nearby parks and trails at Raccoon River Park, Walnut Woods State Park, and Brown's Woods. Plus, there's shopping, dining, and fun all around at Jordan Creek Town Center, Valley Junction, and West Glen! A perfect home for a family or roommates! Background check, credit score of 670, and references required. No smoking. Pets allowed.
Tenant pays all utilities (water, electric, trash). No smoking allowed. One-year lease preferred. Tenant does yard maintenance and snow removal. This is a pet friendly property, and pets are allowed and approved on an individual basis. There is no monthly pet rent or fee, but an additional refundable pet deposit is required based on the number of approved pets. Tenant is responsible for maintaining renter's insurance that includes pet liability insurance and agrees to pay all damages by pets.
House for rent
Accepts Zillow applications
$2,275/mo
4014 High St, West Des Moines, IA 50265
3beds
1,900sqft
Price may not include required fees and charges.
Single family residence
Available now
Cats, dogs OK
Central air
In unit laundry
Attached garage parking
Forced air
What's special
Versatile lower-level bonus roomFresh paintNew carpetPrivate backyardQuiet wooded commerce neighborhoodNew stainless steel appliances
- 18 days
- on Zillow |
- -- |
- -- |
Travel times
Facts & features
Interior
Bedrooms & bathrooms
- Bedrooms: 3
- Bathrooms: 2
- Full bathrooms: 2
Heating
- Forced Air
Cooling
- Central Air
Appliances
- Included: Dishwasher, Dryer, Freezer, Oven, Refrigerator, Washer
- Laundry: In Unit
Features
- View
- Flooring: Carpet, Tile
Interior area
- Total interior livable area: 1,900 sqft
Property
Parking
- Parking features: Attached, Off Street
- Has attached garage: Yes
- Details: Contact manager
Features
- Patio & porch: Porch
- Exterior features: Bicycle storage, Brand-New Kitchen Appliances, Electricity not included in rent, Fresh paint, Garbage not included in rent, Great layout for a family or roommates, Heating system: Forced Air, No Utilities included in rent, Quiet, wooded neighborhood, View Type: Great nature views from all windows, Water not included in rent
Details
- Parcel number: 32000404013000
Construction
Type & style
- Home type: SingleFamily
- Property subtype: Single Family Residence
Community & HOA
Location
- Region: West Des Moines
Financial & listing details
- Lease term: 1 Year
Price history
| Date | Event | Price |
|---|---|---|
| 9/17/2025 | Listed for rent | $2,275$1/sqft |
Source: Zillow Rentals | ||
| 7/18/2025 | Sold | $256,414+2.6%$135/sqft |
Source: | ||
| 6/10/2025 | Pending sale | $250,000$132/sqft |
Source: | ||
| 6/5/2025 | Listed for sale | $250,000+2%$132/sqft |
Source: | ||
| 4/29/2024 | Sold | $245,000$129/sqft |
Source: | ||

