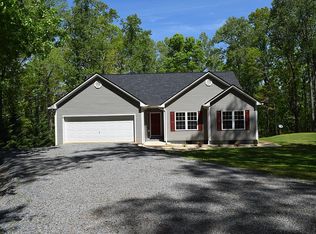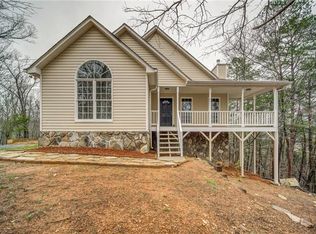Price Reduce! The fact this home has a name ???Zion on 140??? just begins to explain the Old World feel of this completely custom Gated Retreat on 5 acres. Castle Door entry, Kitchen with custom cherry cabinets built around a hand wrought copper tub converted into a showpiece sink including 5 burner professional stove, microwave drawer, w/d2 dish-washer drawers and 2nd island prep sink. Master on main w/antique doors, windows and gas burning fp. Finished terrace level has separate kitchen, bonus room, 3 bedrooms, and laundry/craft rm. Property has generator a 1000 gal Propane tank buried in front yard so gas truck can fill even in bad weather. If you like to entertain or just enjoy the peaceful surroundings this is great home, current owner is downsizing.
This property is off market, which means it's not currently listed for sale or rent on Zillow. This may be different from what's available on other websites or public sources.

