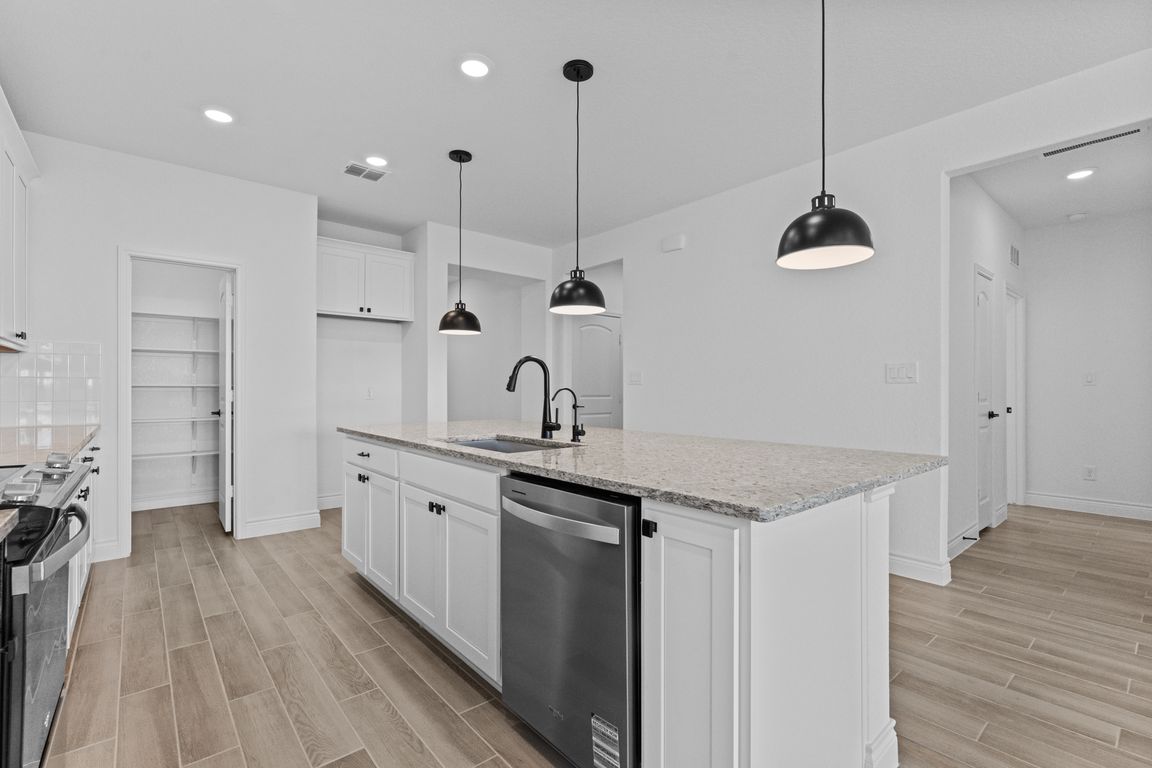Open: Sat 10am-6pm

New constructionPrice increase: $5K (10/15)
$305,665
3beds
1,866sqft
4014 Paddock Trl, Seguin, TX 78155
3beds
1,866sqft
Single family residence
Built in 2024
5,401 sqft
2 Garage spaces
$164 price/sqft
$600 annually HOA fee
What's special
The Fox Hollow new home design offers must-have features perfect for modern living. Enjoy an open island kitchen for seamless entertaining, walk-in closets in every bedroom for ample storage, and a flexible space that converts to a fourth bedroom to suit your needs. Discover new construction made for your lifestyle.
- 3 days |
- 69 |
- 3 |
Source: LERA MLS,MLS#: 1923750
Travel times
Living Room
Kitchen
Primary Bedroom
Zillow last checked: 8 hours ago
Listing updated: November 19, 2025 at 12:25pm
Listed by:
Christopher Marti TREC #628996 (210) 660-1098,
Marti Realty Group
Source: LERA MLS,MLS#: 1923750
Facts & features
Interior
Bedrooms & bathrooms
- Bedrooms: 3
- Bathrooms: 2
- Full bathrooms: 2
Primary bedroom
- Features: Walk-In Closet(s), Full Bath
- Area: 273
- Dimensions: 13 x 21
Bedroom 2
- Area: 132
- Dimensions: 12 x 11
Bedroom 3
- Area: 132
- Dimensions: 12 x 11
Primary bathroom
- Features: Tub/Shower Separate, Double Vanity
- Area: 81
- Dimensions: 9 x 9
Dining room
- Area: 210
- Dimensions: 15 x 14
Kitchen
- Area: 165
- Dimensions: 15 x 11
Living room
- Area: 255
- Dimensions: 15 x 17
Office
- Area: 120
- Dimensions: 10 x 12
Heating
- Central, Electric
Cooling
- Central Air
Appliances
- Included: Microwave, Range, Disposal, Dishwasher, Plumbed For Ice Maker, Vented Exhaust Fan, Plumb for Water Softener
- Laundry: Washer Hookup, Dryer Connection
Features
- One Living Area, Eat-in Kitchen, Kitchen Island, Study/Library, Utility Room Inside, 1st Floor Lvl/No Steps, Open Floorplan, High Speed Internet, Master Downstairs, Solid Counter Tops
- Flooring: Carpet, Ceramic Tile
- Windows: Double Pane Windows
- Has basement: No
- Has fireplace: No
- Fireplace features: Not Applicable
Interior area
- Total interior livable area: 1,866 sqft
Video & virtual tour
Property
Parking
- Total spaces: 2
- Parking features: Two Car Garage
- Garage spaces: 2
Features
- Levels: One
- Stories: 1
- Patio & porch: Covered
- Pool features: None, Community
- Fencing: Privacy
Lot
- Size: 5,401.44 Square Feet
Details
- Parcel number: 1G1912100502900000
Construction
Type & style
- Home type: SingleFamily
- Property subtype: Single Family Residence
Materials
- Stone, Siding
- Foundation: Slab
- Roof: Composition
Condition
- New Construction
- New construction: Yes
- Year built: 2024
Details
- Builder name: Pulte
Utilities & green energy
- Utilities for property: Cable Available
Community & HOA
Community
- Features: Clubhouse, Playground
- Security: Smoke Detector(s)
- Subdivision: Lily Springs
HOA
- Has HOA: Yes
- HOA fee: $600 annually
- HOA name: ALAMO
Location
- Region: Seguin
Financial & listing details
- Price per square foot: $164/sqft
- Price range: $305.7K - $305.7K
- Date on market: 11/18/2025
- Cumulative days on market: 4 days
- Listing terms: Conventional,FHA,VA Loan,Cash