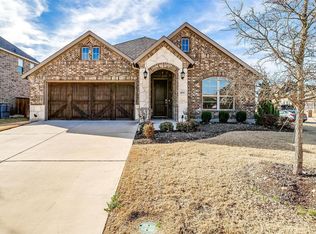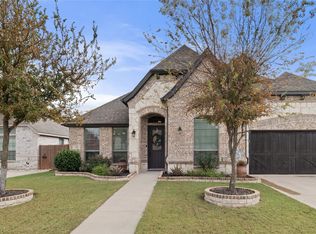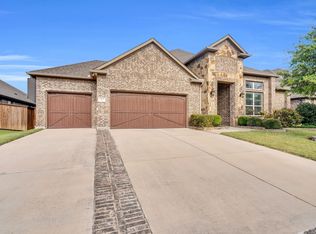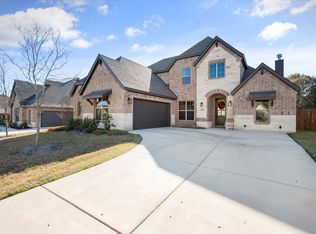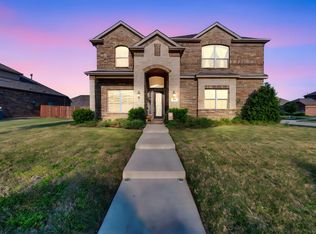Welcome to this stunning home in Midlothian, where modern elegance meets comfort in a beautifully designed space. Boasting 2,872 square feet, this property features a striking elevation, an inviting open entryway, and a bright, open floor plan filled with natural light. The chef’s kitchen offers custom cabinetry, ample counter space, and a spacious pantry, while the living area showcases a charming faux stone fireplace, perfect for cozy evenings. The primary suite is a true retreat, complete with a generous walk-in closet and spa-like bathroom. Upstairs, you’ll find a dedicated office space, a versatile game room, and a convenient powder bath. A newly installed pool creates an outdoor oasis ideal for relaxation and entertainment. Conveniently located in the desirable Heritage High School zone, this home offers both style and accessibility. Sellers are open to a lease to own option with an attractive down payment. Don’t miss this incredible opportunity—schedule your showing today!
For sale
$525,000
4014 Pecan Grove Dr, Midlothian, TX 76065
4beds
2,872sqft
Est.:
Single Family Residence
Built in 2018
8,581.32 Square Feet Lot
$-- Zestimate®
$183/sqft
$38/mo HOA
What's special
Faux stone fireplaceRecently installed poolDedicated office spaceOpen entrywayPlenty of natural lightSpacious walk-in closetGame room
- 286 days |
- 504 |
- 33 |
Zillow last checked: 8 hours ago
Listing updated: August 17, 2025 at 08:46pm
Listed by:
Shawn Warren 0756179 214-499-8116,
Real Broker, LLC 855-450-0442
Source: NTREIS,MLS#: 20854209
Tour with a local agent
Facts & features
Interior
Bedrooms & bathrooms
- Bedrooms: 4
- Bathrooms: 4
- Full bathrooms: 3
- 1/2 bathrooms: 1
Primary bedroom
- Level: First
- Dimensions: 16 x 15
Bedroom
- Level: First
- Dimensions: 11 x 11
Bedroom
- Level: First
- Dimensions: 14 x 11
Bedroom
- Level: First
- Dimensions: 11 x 11
Primary bathroom
- Level: First
- Dimensions: 11 x 8
Dining room
- Level: First
- Dimensions: 13 x 12
Other
- Level: First
- Dimensions: 7 x 5
Other
- Level: Second
- Dimensions: 6 x 6
Game room
- Level: Second
- Dimensions: 20 x 19
Half bath
- Level: First
- Dimensions: 6 x 6
Kitchen
- Level: First
- Dimensions: 15 x 13
Living room
- Level: First
- Dimensions: 20 x 19
Heating
- Central
Cooling
- Central Air, Ceiling Fan(s)
Appliances
- Included: Dishwasher, Electric Cooktop, Electric Oven, Disposal, Microwave
- Laundry: Laundry in Utility Room
Features
- Built-in Features, Decorative/Designer Lighting Fixtures, Double Vanity, Granite Counters, Kitchen Island, Open Floorplan, Walk-In Closet(s)
- Windows: Window Coverings
- Has basement: No
- Number of fireplaces: 1
- Fireplace features: Living Room, Wood Burning
Interior area
- Total interior livable area: 2,872 sqft
Video & virtual tour
Property
Parking
- Total spaces: 2
- Parking features: Concrete, Covered, Door-Single, Driveway, Garage Faces Front
- Attached garage spaces: 2
- Has uncovered spaces: Yes
Features
- Levels: Two
- Stories: 2
- Patio & porch: Rear Porch, Patio, Covered
- Pool features: In Ground, Pool, Water Feature
- Fencing: Wood
Lot
- Size: 8,581.32 Square Feet
- Features: Landscaped, Subdivision, Sprinkler System
Details
- Parcel number: 263756
Construction
Type & style
- Home type: SingleFamily
- Architectural style: Detached
- Property subtype: Single Family Residence
Materials
- Brick
- Foundation: Slab
Condition
- Year built: 2018
Utilities & green energy
- Sewer: Public Sewer
- Water: Public
- Utilities for property: Sewer Available, Water Available
Community & HOA
Community
- Features: Park
- Subdivision: The Grove Ph 1
HOA
- Has HOA: Yes
- Services included: All Facilities, Association Management
- HOA fee: $450 annually
- HOA name: FIRST SERVICE RESIDENTIAL
- HOA phone: 817-380-7000
Location
- Region: Midlothian
Financial & listing details
- Price per square foot: $183/sqft
- Tax assessed value: $544,551
- Annual tax amount: $10,185
- Date on market: 2/27/2025
- Cumulative days on market: 200 days
- Listing terms: Cash,Conventional,FHA,Lease Purchase,VA Loan
- Exclusions: Curtains in living and primary bedroom, pink bedroom, TV's and mount
Estimated market value
Not available
Estimated sales range
Not available
$3,780/mo
Price history
Price history
| Date | Event | Price |
|---|---|---|
| 8/18/2025 | Price change | $525,000-1.9%$183/sqft |
Source: NTREIS #20854209 Report a problem | ||
| 5/6/2025 | Price change | $535,000-1.8%$186/sqft |
Source: NTREIS #20854209 Report a problem | ||
| 2/27/2025 | Listed for sale | $545,000-1.8%$190/sqft |
Source: NTREIS #20854209 Report a problem | ||
| 12/16/2024 | Listing removed | $555,000$193/sqft |
Source: NTREIS #20718904 Report a problem | ||
| 10/8/2024 | Price change | $555,000-0.9%$193/sqft |
Source: NTREIS #20718904 Report a problem | ||
Public tax history
Public tax history
| Year | Property taxes | Tax assessment |
|---|---|---|
| 2025 | -- | $544,551 +7% |
| 2024 | $7,798 +15.5% | $509,014 +17.2% |
| 2023 | $6,754 -12% | $434,390 +10% |
Find assessor info on the county website
BuyAbility℠ payment
Est. payment
$3,350/mo
Principal & interest
$2555
Property taxes
$573
Other costs
$222
Climate risks
Neighborhood: 76065
Nearby schools
GreatSchools rating
- 8/10T E Baxter Elementary SchoolGrades: PK-5Distance: 1.3 mi
- 8/10Walnut Grove Middle SchoolGrades: 6-8Distance: 0.8 mi
- 8/10Midlothian Heritage High SchoolGrades: 9-12Distance: 0.1 mi
Schools provided by the listing agent
- Elementary: Baxter
- Middle: Walnut Grove
- High: Heritage
- District: Midlothian ISD
Source: NTREIS. This data may not be complete. We recommend contacting the local school district to confirm school assignments for this home.
- Loading
- Loading
