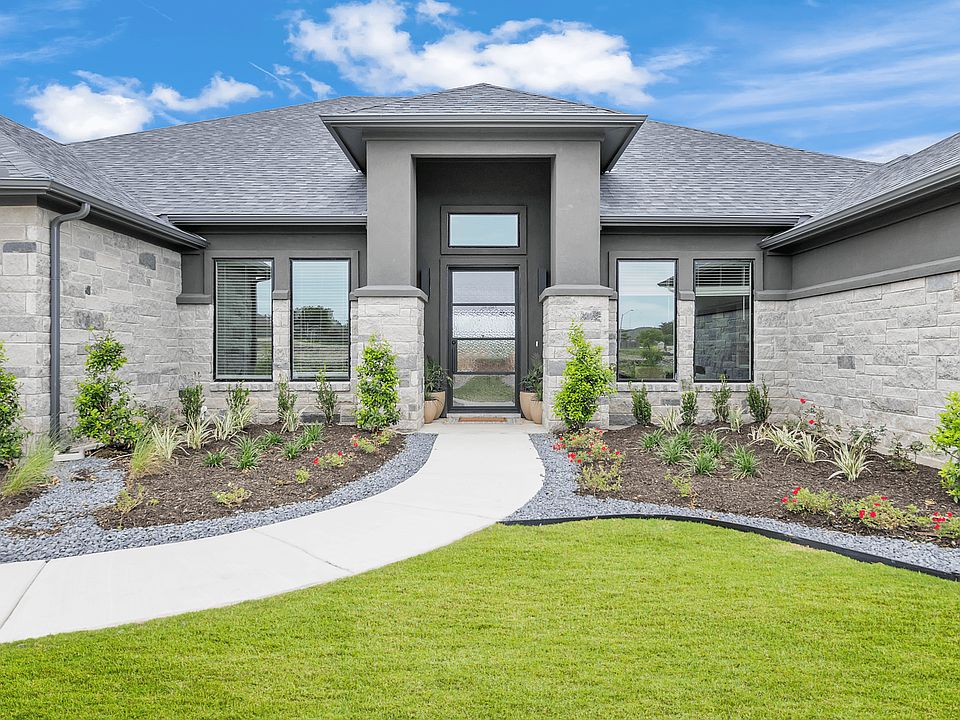Welcome to Flintrock Builders' Barton Creek Floor plan! This family friendly home features 4 bedrooms, 3 bathrooms, and 2,030 sq ft! The open kitchen/ dining/ living room is perfect for family night where everyone can be in the same room. This FLINTROCK home comes with a 12' collapsible sliding door to the backyard, a three-car garage, and plenty of upgraded finishes sure to WOW anyone! You won't want to miss this! The Summer I Got the Best Rate! Now offering a 4.99% interest rate with our 2-1 buy-down offer—a great deal to kick off your summer home search. Don’t miss this limited-time opportunity!
Pending
$399,990
4014 Prairie Dr, Nolanville, TX 76559
4beds
2,030sqft
Single Family Residence
Built in 2025
0.29 Acres Lot
$400,100 Zestimate®
$197/sqft
$40/mo HOA
- 228 days
- on Zillow |
- 71 |
- 3 |
Zillow last checked: 7 hours ago
Listing updated: June 02, 2025 at 08:17am
Listed by:
Desmond Graham (254)987-6006,
The Graham Team
Source: Central Texas MLS,MLS#: 567079 Originating MLS: Fort Hood Area Association of REALTORS
Originating MLS: Fort Hood Area Association of REALTORS
Travel times
Schedule tour
Select your preferred tour type — either in-person or real-time video tour — then discuss available options with the builder representative you're connected with.
Facts & features
Interior
Bedrooms & bathrooms
- Bedrooms: 4
- Bathrooms: 3
- Full bathrooms: 3
Heating
- Central, Electric, Heat Pump
Cooling
- Central Air, Electric, 1 Unit
Appliances
- Included: Double Oven, Dishwasher, Electric Cooktop, Electric Water Heater, Disposal, Other, Plumbed For Ice Maker, Range Hood, See Remarks, Vented Exhaust Fan, Water Heater, Built-In Oven, Cooktop, Microwave
- Laundry: Washer Hookup, Electric Dryer Hookup, Laundry in Utility Room, Laundry Room, Laundry Tub, Sink
Features
- Ceiling Fan(s), Chandelier, Dining Area, Separate/Formal Dining Room, Double Vanity, Entrance Foyer, Multiple Closets, Open Floorplan, Pull Down Attic Stairs, Recessed Lighting, Split Bedrooms, Soaking Tub, Separate Shower, Tub Shower, Vanity, Walk-In Closet(s), Breakfast Bar, Granite Counters, Kitchen Island, Kitchen/Family Room Combo, Other
- Flooring: Carpet, Ceramic Tile, Vinyl
- Attic: Access Only,Pull Down Stairs
- Number of fireplaces: 1
- Fireplace features: Electric, Living Room
Interior area
- Total interior livable area: 2,030 sqft
Video & virtual tour
Property
Parking
- Total spaces: 3
- Parking features: Attached, Garage Faces Front, Garage
- Attached garage spaces: 3
Features
- Levels: One
- Stories: 1
- Patio & porch: Covered, Patio
- Exterior features: Covered Patio, Other, Private Yard, See Remarks
- Pool features: None
- Fencing: Back Yard,Privacy,Wood
- Has view: Yes
- View description: None
- Body of water: None
Lot
- Size: 0.29 Acres
Details
- Parcel number: 519612
- Special conditions: Builder Owned
Construction
Type & style
- Home type: SingleFamily
- Architectural style: Traditional
- Property subtype: Single Family Residence
Materials
- Board & Batten Siding, Lap Siding, Masonry, Stone Veneer, Spray Foam Insulation
- Foundation: Slab
- Roof: Composition,Shingle
Condition
- Under Construction
- New construction: Yes
- Year built: 2025
Details
- Builder name: Flintrock Builders
Utilities & green energy
- Sewer: Public Sewer
- Water: Public
- Utilities for property: Cable Available, Electricity Available, High Speed Internet Available, Phone Available, Trash Collection Public, Underground Utilities
Community & HOA
Community
- Features: Other, See Remarks, Gated
- Security: Gated Community
- Subdivision: Bella Charca
HOA
- Has HOA: Yes
- Services included: Other, See Remarks
- HOA fee: $480 annually
- HOA name: Bella Charca HOA
Location
- Region: Nolanville
Financial & listing details
- Price per square foot: $197/sqft
- Date on market: 1/15/2025
- Cumulative days on market: 202 days
- Listing agreement: Exclusive Right To Sell
- Listing terms: Cash,Conventional,FHA,Texas Vet,VA Loan
- Electric utility on property: Yes
About the community
Welcome to Bella Charca - where luxury living meets a gated escape on the eastern edge of Harker Heights, just a stone's throw from Interstate-14. Established in 2005, this high-end community is a masterpiece brought to life by the area's top builders, including the renowned Flintrock Builders.
With a variety of homes ranging from 2,300 to 3,500 square feet, each boasts modern-inspired designs that redefine chic living. But Bella Charca is more than just a collection of houses; it's a lifestyle crafted for those who appreciate the finer things.
As one of the rare homeowner association communities in the Fort Hood area, we've got something special up our sleeves - a beautiful park and gated amenities that elevate your living experience. So, get ready to embrace a community where every home is a statement, and every amenity is a delight.
Whether you're looking for a serene escape or a vibrant neighborhood to call home, Bella Charca is where it's at.

3062 Bella Vita Drive, Nolanville, TX 76559
Source: Flintrock Builders
