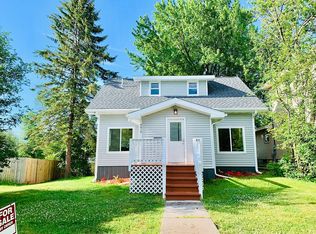CUTE and COZY best describe this adorable little red house in Lakeside! This property has such great curb appeal and a yard you will fall in love with instantly! Pull up and appreciate the lilac filled front yard, brand new vinyl siding, brand new front entry door and roof that is less than 10 yrs old! Step inside to a tastefully modern tiny house design that includes an open living area, kitchen overlooking the back yard, main level bathroom and large master bedroom on the second floor. The basement is an exterior walk out entry that offers plenty of additional storage space and also includes the laundry. The fully fenced back yard has exceptional outdoor spaces that you can relax and enjoy all summer long! The brand new sunny back deck is perfect for grilling and the extra patio area is the perfect place for a social distance chat with a friend! Other outdoor items include the older detached garage has been modified inside to offer clean space for more usable storage space. Lastly there is plenty of street parking in the alley with a concrete parking pad. A must see!
This property is off market, which means it's not currently listed for sale or rent on Zillow. This may be different from what's available on other websites or public sources.

