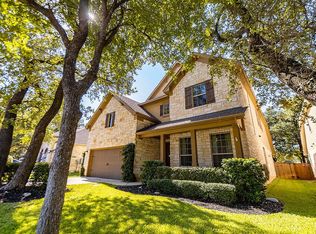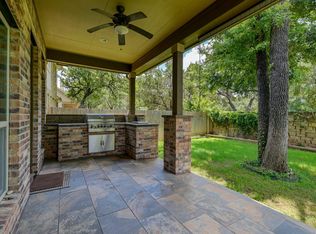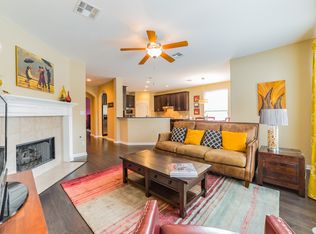REDUCED!! Available for showing after 9/26. Be the first in line because this house in coveted Ranch at Brushy Creek is INCREDIBLE! Beautiful hardwood floors, granite countertops, 3 bedrooms, 2 1/2 baths PLUS office, 2 living areas, formal dining area and gorgeous patio. Knotty Alder cabinets, custom tile work, even a custom refrigerator! EXEMPLARY SCHOOLS. Owner wants this home leased before 10/1! This executive home is sure to impress.
This property is off market, which means it's not currently listed for sale or rent on Zillow. This may be different from what's available on other websites or public sources.


