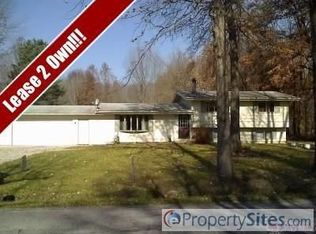Enjoy the benefits of peaceful country living in Champion Township while knowing you are only minutes from Routes 422 and 534 for all of your metropolitan needs. This classic multi level home rests on a beautiful 1.3 acre corner lot complete with a fenced in backyard for additional privacy. The spacious front foyer welcomes you and draws you into the cozy family room ahead, with a gas fireplace and entry to the outside covered patio. Pass by the half bath to the next level which pleasantly surprises you with its vaulted beamed ceiling open to the adjacent spacious dining room. The oak kitchen has ample storage and invites you outside to enjoy morning coffee or alfresco dining on the adjoining covered porch. The upper level includes two bedrooms that share a full bath. The owner's bedroom has its own ensuite full bath. Walk through the French doors from the owner's bedroom to your special private retreat that you can use for reading by the fireplace, hobbies, or whatever you like
This property is off market, which means it's not currently listed for sale or rent on Zillow. This may be different from what's available on other websites or public sources.

