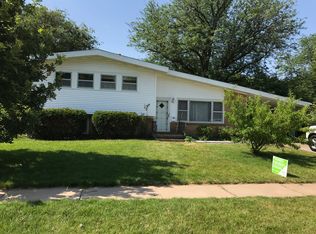Sold
Price Unknown
4014 W 17th St N, Wichita, KS 67212
3beds
1,500sqft
Single Family Onsite Built
Built in 1958
10,018.8 Square Feet Lot
$245,800 Zestimate®
$--/sqft
$1,590 Estimated rent
Home value
$245,800
$224,000 - $270,000
$1,590/mo
Zestimate® history
Loading...
Owner options
Explore your selling options
What's special
Discover your dream home in this beautifully maintained and newly updated family residence, nestled in an established neighborhood adorned with majestic, mature trees. Step inside to find stunning hardwood floors that flow seamlessly throughout the main level, creating an inviting atmosphere. The expansive kitchen and dining area, featuring stylish tile floors, is perfect for family gatherings and entertaining friends. The spacious living room boasts built-in shelves and easy access to a large deck, ideal for outdoor relaxation and summer barbecues. Retreat to the master bedroom, which features a recently renovated private bath for added luxury and convenience. The finished basement offers a generous family room, perfect for movie nights, along with ample storage and hobby space to meet all your needs. This home is a true gem, combining comfort, style, and functionality in a welcoming community. Don’t miss out on the opportunity to make it yours! Some information may be estimated and is not guaranteed. Please verify schools with USD 259.
Zillow last checked: 8 hours ago
Listing updated: January 03, 2025 at 07:09pm
Listed by:
Todd Davis 316-990-5460,
J Russell Real Estate
Source: SCKMLS,MLS#: 646072
Facts & features
Interior
Bedrooms & bathrooms
- Bedrooms: 3
- Bathrooms: 2
- Full bathrooms: 2
Primary bedroom
- Description: Wood
- Level: Main
- Area: 210
- Dimensions: 14x15
Bedroom
- Description: Wood
- Level: Main
- Area: 110
- Dimensions: 10x11
Bedroom
- Description: Wood
- Level: Main
- Area: 90
- Dimensions: 9x10
Dining room
- Description: Tile
- Level: Main
- Area: 110
- Dimensions: 10x11
Family room
- Description: Carpet
- Level: Basement
- Area: 346.5
- Dimensions: 16.5x21
Kitchen
- Description: Tile
- Level: Main
- Area: 132
- Dimensions: 11x12
Living room
- Description: Wood
- Level: Main
- Area: 336
- Dimensions: 16x21
Heating
- Forced Air, Natural Gas
Cooling
- Central Air, Electric
Appliances
- Included: Dishwasher, Disposal, Microwave, Range
- Laundry: In Basement, 220 equipment
Features
- Ceiling Fan(s)
- Flooring: Hardwood
- Doors: Storm Door(s)
- Windows: Window Coverings-Part, Storm Window(s)
- Basement: Finished
- Has fireplace: No
Interior area
- Total interior livable area: 1,500 sqft
- Finished area above ground: 1,200
- Finished area below ground: 300
Property
Parking
- Total spaces: 2
- Parking features: Attached, Garage Door Opener
- Garage spaces: 2
Features
- Levels: One
- Stories: 1
- Patio & porch: Deck
- Exterior features: Guttering - ALL
Lot
- Size: 10,018 sqft
- Features: Standard
Details
- Parcel number: 00218546
Construction
Type & style
- Home type: SingleFamily
- Architectural style: Traditional
- Property subtype: Single Family Onsite Built
Materials
- Frame w/Less than 50% Mas
- Foundation: Partial, Day Light
- Roof: Composition
Condition
- Year built: 1958
Utilities & green energy
- Gas: Natural Gas Available
- Utilities for property: Sewer Available, Natural Gas Available, Public
Community & neighborhood
Location
- Region: Wichita
- Subdivision: SUNSET HEIGHTS
HOA & financial
HOA
- Has HOA: No
Other
Other facts
- Ownership: Individual
- Road surface type: Paved
Price history
Price history is unavailable.
Public tax history
| Year | Property taxes | Tax assessment |
|---|---|---|
| 2024 | $1,639 +4.1% | $15,790 +9.4% |
| 2023 | $1,574 -0.2% | $14,433 |
| 2022 | $1,578 +4.2% | -- |
Find assessor info on the county website
Neighborhood: 67212
Nearby schools
GreatSchools rating
- 6/10O K Elementary SchoolGrades: PK-5Distance: 0.3 mi
- NALevy Sp Ed CenterGrades: 1-12Distance: 3.1 mi
- 1/10North High SchoolGrades: 9-12Distance: 2.6 mi
Schools provided by the listing agent
- Elementary: Kensler
- Middle: Hadley
- High: North
Source: SCKMLS. This data may not be complete. We recommend contacting the local school district to confirm school assignments for this home.
