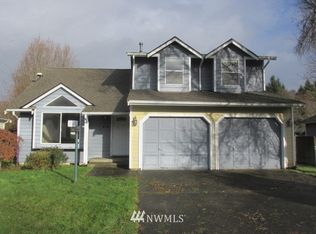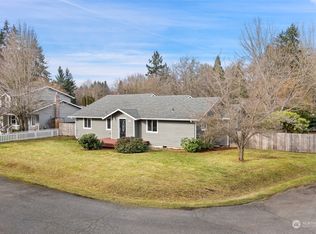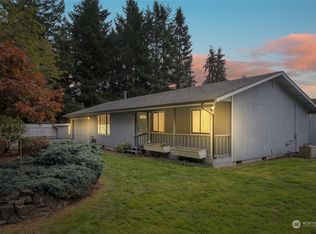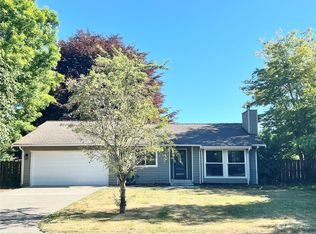Sold
Listed by:
Elizabeth Anderson,
Oak & Stone Realty Group LLC,
Charlotte Jean,
Oak & Stone Realty Group LLC
Bought with: Van Dorm Realty, Inc
$400,000
4014 Wiggins Road SE, Olympia, WA 98501
3beds
1,170sqft
Single Family Residence
Built in 1979
0.5 Acres Lot
$404,700 Zestimate®
$342/sqft
$2,398 Estimated rent
Home value
$404,700
$376,000 - $437,000
$2,398/mo
Zestimate® history
Loading...
Owner options
Explore your selling options
What's special
Bring your vision and create the home you’ve been dreaming of! This Olympia property is the perfect canvas to personalize with fresh paint, new flooring, and modern updates. Cozy evenings by the gas fireplace, sunny mornings in the kitchen, and weekend barbecues under the covered patio are just the beginning. Set on a spacious corner lot with a two-car garage and RV parking, you’ll have room for projects, hobbies, and growth. With strong fundamentals and plenty of potential, this is a smart opportunity for anyone looking to invest, remodel, or build equity. Ideally located with quick access to both Lacey and Olympia, this home offers not only space but also the chance to design a lifestyle that’s truly your own.
Zillow last checked: 8 hours ago
Listing updated: November 07, 2025 at 04:03am
Listed by:
Elizabeth Anderson,
Oak & Stone Realty Group LLC,
Charlotte Jean,
Oak & Stone Realty Group LLC
Bought with:
Thomas A. Arndt, 73700
Van Dorm Realty, Inc
Source: NWMLS,MLS#: 2428245
Facts & features
Interior
Bedrooms & bathrooms
- Bedrooms: 3
- Bathrooms: 2
- Full bathrooms: 1
- 3/4 bathrooms: 1
- Main level bathrooms: 2
- Main level bedrooms: 3
Primary bedroom
- Level: Main
Bedroom
- Level: Main
Bathroom full
- Level: Main
Bathroom three quarter
- Level: Main
Entry hall
- Level: Main
Family room
- Level: Main
Kitchen with eating space
- Level: Main
Heating
- Fireplace, Forced Air, Electric, Natural Gas
Cooling
- Central Air, Forced Air
Appliances
- Included: Dishwasher(s), Disposal, Dryer(s), Refrigerator(s), Stove(s)/Range(s), Washer(s), Garbage Disposal, Water Heater Location: Garage
Features
- Bath Off Primary
- Flooring: Laminate, Vinyl, Carpet
- Windows: Double Pane/Storm Window
- Basement: None
- Number of fireplaces: 1
- Fireplace features: Gas, Main Level: 1, Fireplace
Interior area
- Total structure area: 1,170
- Total interior livable area: 1,170 sqft
Property
Parking
- Total spaces: 2
- Parking features: Driveway, Attached Garage, RV Parking
- Attached garage spaces: 2
Features
- Levels: One
- Stories: 1
- Entry location: Main
- Patio & porch: Bath Off Primary, Double Pane/Storm Window, Fireplace
- Has view: Yes
- View description: Territorial
Lot
- Size: 0.50 Acres
- Features: Corner Lot, Paved, Cable TV, Deck, Fenced-Fully, Gas Available, Outbuildings, RV Parking
- Topography: Level
- Residential vegetation: Fruit Trees, Garden Space, Wooded
Details
- Parcel number: 11832220100
- Special conditions: Standard
Construction
Type & style
- Home type: SingleFamily
- Property subtype: Single Family Residence
Materials
- Wood Siding
- Foundation: Poured Concrete
- Roof: Composition
Condition
- Fixer
- Year built: 1979
- Major remodel year: 1979
Utilities & green energy
- Electric: Company: PSW
- Sewer: Septic Tank, Company: Septic
- Water: Individual Well, Company: Well
- Utilities for property: Xfinity, Xfinity
Community & neighborhood
Location
- Region: Olympia
- Subdivision: Olympia
Other
Other facts
- Listing terms: Cash Out,Conventional,Rehab Loan
- Cumulative days on market: 15 days
Price history
| Date | Event | Price |
|---|---|---|
| 10/7/2025 | Sold | $400,000+0%$342/sqft |
Source: | ||
| 9/20/2025 | Pending sale | $399,999$342/sqft |
Source: | ||
| 9/17/2025 | Price change | $399,999-3.6%$342/sqft |
Source: | ||
| 9/5/2025 | Listed for sale | $415,000+79.3%$355/sqft |
Source: | ||
| 7/26/2016 | Sold | $231,500$198/sqft |
Source: | ||
Public tax history
| Year | Property taxes | Tax assessment |
|---|---|---|
| 2024 | $818 -1.7% | $389,500 -0.6% |
| 2023 | $832 +87.6% | $391,800 -1.6% |
| 2022 | $444 -15.8% | $398,000 +18.2% |
Find assessor info on the county website
Neighborhood: 98501
Nearby schools
GreatSchools rating
- 4/10Horizons Elementary SchoolGrades: K-5Distance: 2 mi
- 7/10Komachin Middle SchoolGrades: 6-8Distance: 1.1 mi
- 7/10Timberline High SchoolGrades: 9-12Distance: 2 mi
Schools provided by the listing agent
- Elementary: Horizons Elem
- Middle: Komachin Mid
- High: Timberline High
Source: NWMLS. This data may not be complete. We recommend contacting the local school district to confirm school assignments for this home.
Get a cash offer in 3 minutes
Find out how much your home could sell for in as little as 3 minutes with a no-obligation cash offer.
Estimated market value$404,700
Get a cash offer in 3 minutes
Find out how much your home could sell for in as little as 3 minutes with a no-obligation cash offer.
Estimated market value
$404,700



