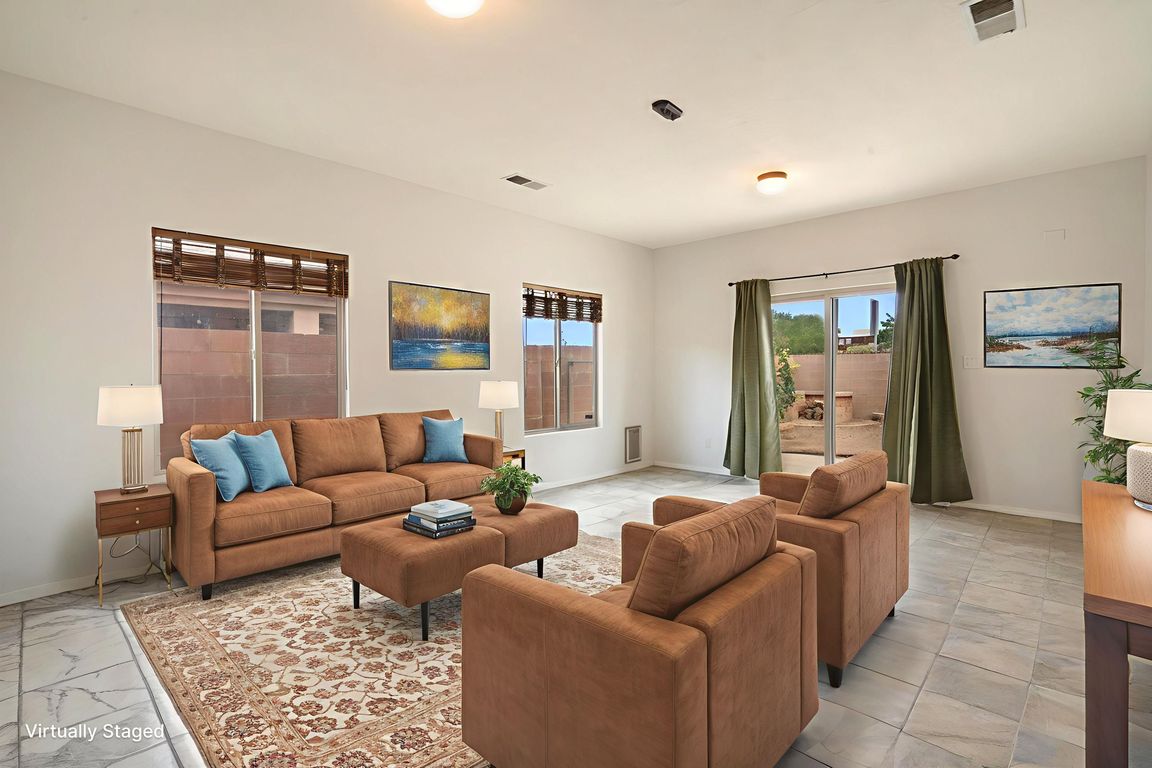
For salePrice cut: $5K (11/6)
$400,000
3beds
2,719sqft
4015 Arapahoe Ave NW, Albuquerque, NM 87114
3beds
2,719sqft
Single family residence
Built in 2003
5,662 sqft
2 Attached garage spaces
$147 price/sqft
$240 annually HOA fee
What's special
Versatile loftAbundant storageOpen kitchenLarge breakfast barPrimary suiteWalk-in closetDual sinks
INCREDIBLE VALUE IN SEVEN BAR NORTH! Welcome to Rancho Del Cielo where comfort, style, and efficiency meet with owned solar power. This spacious home offers two living areas, a cozy sitting room, and a versatile loft perfect for work or play. The open kitchen includes a large breakfast bar and tile ...
- 86 days |
- 563 |
- 24 |
Source: SWMLS,MLS#: 1090315
Travel times
Family Room
Kitchen
Primary Bedroom
Zillow last checked: 8 hours ago
Listing updated: November 05, 2025 at 04:59pm
Listed by:
Medina Real Estate Inc 505-375-2062,
Keller Williams Realty 505-375-2062,
Dario Gonzales 505-699-1169,
Keller Williams Realty
Source: SWMLS,MLS#: 1090315
Facts & features
Interior
Bedrooms & bathrooms
- Bedrooms: 3
- Bathrooms: 3
- Full bathrooms: 2
- 1/2 bathrooms: 1
Primary bedroom
- Level: Upper
- Area: 228.76
- Dimensions: 17.83 x 12.83
Family room
- Level: Main
- Area: 282.75
- Dimensions: 19.5 x 14.5
Kitchen
- Level: Main
- Area: 156.2
- Dimensions: 14.33 x 10.9
Living room
- Level: Main
- Area: 202.89
- Dimensions: 14.67 x 13.83
Heating
- Central, Forced Air, Natural Gas
Cooling
- Evaporative Cooling
Appliances
- Laundry: Washer Hookup, Electric Dryer Hookup, Gas Dryer Hookup
Features
- Breakfast Bar, Bathtub, Ceiling Fan(s), Dual Sinks, Multiple Living Areas, Pantry, Sitting Area in Master, Soaking Tub, Separate Shower, Walk-In Closet(s)
- Flooring: Carpet, Laminate, Tile
- Windows: Double Pane Windows, Insulated Windows
- Has basement: No
- Number of fireplaces: 1
- Fireplace features: Glass Doors, Gas Log
Interior area
- Total structure area: 2,719
- Total interior livable area: 2,719 sqft
Property
Parking
- Total spaces: 2.5
- Parking features: Attached, Garage
- Attached garage spaces: 2.5
Features
- Levels: Two
- Stories: 2
- Patio & porch: Open, Patio
- Exterior features: Private Yard
- Fencing: Wall
Lot
- Size: 5,662.8 Square Feet
- Features: Trees
Details
- Parcel number: 101306625051222240
- Zoning description: R-1C*
Construction
Type & style
- Home type: SingleFamily
- Property subtype: Single Family Residence
Materials
- Frame, Stucco
- Roof: Flat
Condition
- Resale
- New construction: No
- Year built: 2003
Details
- Builder name: Raylee Homes
Utilities & green energy
- Sewer: Public Sewer
- Water: Public
- Utilities for property: Electricity Connected, Natural Gas Connected, Sewer Connected, Water Connected
Green energy
- Energy generation: Solar
Community & HOA
HOA
- Has HOA: Yes
- Services included: Common Areas
- HOA fee: $240 annually
Location
- Region: Albuquerque
Financial & listing details
- Price per square foot: $147/sqft
- Tax assessed value: $240,517
- Annual tax amount: $3,382
- Date on market: 8/25/2025
- Cumulative days on market: 86 days
- Listing terms: Cash,Conventional,FHA,VA Loan