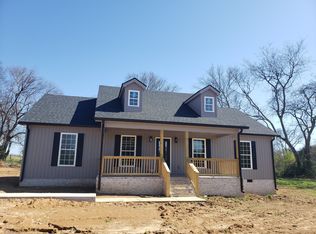Closed
$430,000
4015 Erwin Rd, Columbia, TN 38401
4beds
1,628sqft
Single Family Residence, Residential
Built in 1900
1.5 Acres Lot
$435,200 Zestimate®
$264/sqft
$1,941 Estimated rent
Home value
$435,200
$400,000 - $474,000
$1,941/mo
Zestimate® history
Loading...
Owner options
Explore your selling options
What's special
Charming Renovated Farmhouse Cottage on 1.5 Acres with a large shop. Modern Upgrades & Country Serenity. Beautifully renovated circa 1900 farmhouse. Nestled on a peaceful dead-end road, this 1.5-acre property offers the perfect blend of country living and modern convenience—just 10 minutes from town! This stunning home has been thoughtfully updated from top to bottom, featuring a brand-new primary suite bathroom, new siding, gutters, metal roof, dishwasher, water heater, two HVAC units, and a fully encapsulated crawlspace for peace of mind. Enjoy entertaining on the two story porches, surrounded by mature trees and open space to roam or play. A standout feature is the 30x50 metal shop—complete with LED lighting and a wood-burning stove—ideal for hobbies, storage, or your next creative venture. Want to start your own mini homestead? Even the chicken coop can convey! Whether you're sipping sweet tea on the porch or watching the sunset through the trees, this lovingly restored farmhouse offers a quiet, rural lifestyle without sacrificing modern comforts.
Zillow last checked: 8 hours ago
Listing updated: June 08, 2025 at 04:05pm
Listing Provided by:
Mindy Hoover 615-585-9946,
Synergy Realty Network, LLC
Bought with:
Melinda Keys, 351102
Synergy Realty Network, LLC
Source: RealTracs MLS as distributed by MLS GRID,MLS#: 2814942
Facts & features
Interior
Bedrooms & bathrooms
- Bedrooms: 4
- Bathrooms: 2
- Full bathrooms: 2
- Main level bedrooms: 2
Bedroom 1
- Features: Full Bath
- Level: Full Bath
- Area: 165 Square Feet
- Dimensions: 15x11
Bedroom 2
- Area: 195 Square Feet
- Dimensions: 13x15
Bedroom 3
- Area: 240 Square Feet
- Dimensions: 16x15
Bedroom 4
- Area: 210 Square Feet
- Dimensions: 14x15
Dining room
- Features: Combination
- Level: Combination
Kitchen
- Features: Eat-in Kitchen
- Level: Eat-in Kitchen
- Area: 143 Square Feet
- Dimensions: 13x11
Living room
- Features: Formal
- Level: Formal
- Area: 240 Square Feet
- Dimensions: 16x15
Heating
- Central
Cooling
- Central Air
Appliances
- Included: Built-In Electric Oven, Electric Oven, Electric Range, Dishwasher
Features
- Bookcases, Built-in Features, Ceiling Fan(s), Entrance Foyer, Extra Closets, Storage, Primary Bedroom Main Floor
- Flooring: Wood, Tile, Vinyl
- Basement: Crawl Space
- Number of fireplaces: 1
- Fireplace features: Family Room, Wood Burning
Interior area
- Total structure area: 1,628
- Total interior livable area: 1,628 sqft
- Finished area above ground: 1,628
Property
Parking
- Total spaces: 12
- Parking features: Detached, Gravel
- Garage spaces: 4
- Carport spaces: 2
- Covered spaces: 6
- Uncovered spaces: 6
Features
- Levels: One
- Stories: 2
- Patio & porch: Patio, Covered, Porch, Deck
- Exterior features: Balcony
Lot
- Size: 1.50 Acres
- Features: Level
Details
- Parcel number: 147 03200 000
- Special conditions: Standard
Construction
Type & style
- Home type: SingleFamily
- Architectural style: Cottage
- Property subtype: Single Family Residence, Residential
Materials
- Masonite
- Roof: Metal
Condition
- New construction: No
- Year built: 1900
Utilities & green energy
- Sewer: Public Sewer
- Water: Public
- Utilities for property: Water Available
Green energy
- Energy efficient items: Doors, Windows
Community & neighborhood
Security
- Security features: Smoke Detector(s)
Location
- Region: Columbia
- Subdivision: 06
Price history
| Date | Event | Price |
|---|---|---|
| 6/8/2025 | Sold | $430,000-2.1%$264/sqft |
Source: | ||
| 5/11/2025 | Pending sale | $439,000$270/sqft |
Source: | ||
| 5/1/2025 | Price change | $439,000-2.2%$270/sqft |
Source: | ||
| 4/11/2025 | Listed for sale | $449,000-10%$276/sqft |
Source: | ||
| 8/29/2022 | Listing removed | -- |
Source: | ||
Public tax history
| Year | Property taxes | Tax assessment |
|---|---|---|
| 2025 | $820 | $42,925 |
| 2024 | $820 | $42,925 |
| 2023 | $820 | $42,925 |
Find assessor info on the county website
Neighborhood: 38401
Nearby schools
GreatSchools rating
- 4/10Culleoka Unit SchoolGrades: PK-12Distance: 5.8 mi
Schools provided by the listing agent
- Elementary: Culleoka Unit School
- Middle: Culleoka Unit School
- High: Culleoka Unit School
Source: RealTracs MLS as distributed by MLS GRID. This data may not be complete. We recommend contacting the local school district to confirm school assignments for this home.
Get a cash offer in 3 minutes
Find out how much your home could sell for in as little as 3 minutes with a no-obligation cash offer.
Estimated market value$435,200
Get a cash offer in 3 minutes
Find out how much your home could sell for in as little as 3 minutes with a no-obligation cash offer.
Estimated market value
$435,200
