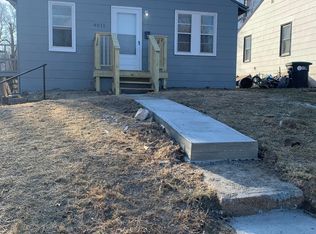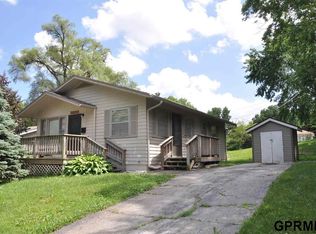Sold for $120,000 on 09/23/25
$120,000
4015 Fort St, Omaha, NE 68111
2beds
672sqft
Single Family Residence
Built in 1954
4,791.6 Square Feet Lot
$121,700 Zestimate®
$179/sqft
$1,054 Estimated rent
Maximize your home sale
Get more eyes on your listing so you can sell faster and for more.
Home value
$121,700
$113,000 - $131,000
$1,054/mo
Zestimate® history
Loading...
Owner options
Explore your selling options
What's special
This beautifully refreshed 2 bedroom, 1 bath ranch offers a balance of cozy living thoughtful updates, creating a space that feels both welcoming and refreshed. With a brand new roof and newer vinyl siding, the exterior is low-maintenance and built to last. Step inside to fresh, neutral paint throughout, luxury vinyl plank flooring in the bathroom, and brand-new carpet that together create a warm welcoming feel. New outlets and switches add a clean, modern touch, completing the home's refreshed interior. The spacious deck is perfect for relaxing evenings or weekend entertaining, and the off-street parking adds everyday convenience. Whether you're a first-time buyer, looking to downsize, a quality investment or simply searching for a move-in ready home, this one will check all the boxes.
Zillow last checked: 8 hours ago
Listing updated: September 24, 2025 at 01:35pm
Listed by:
Neil Vacek 402-658-0979,
Nebraska Realty
Bought with:
Justin Evers, 20130402
Platinum Realty LLC
Source: GPRMLS,MLS#: 22522920
Facts & features
Interior
Bedrooms & bathrooms
- Bedrooms: 2
- Bathrooms: 1
- Full bathrooms: 1
- Main level bathrooms: 1
Primary bedroom
- Features: Wall/Wall Carpeting, Window Covering
- Level: Main
Bedroom 2
- Features: Wall/Wall Carpeting, Window Covering
- Level: Main
Kitchen
- Features: Ceramic Tile Floor, Window Covering
- Level: Main
Living room
- Features: Wall/Wall Carpeting, Window Covering
- Level: Main
Heating
- Natural Gas, Forced Air
Cooling
- Central Air
Appliances
- Included: Range, Oven, Refrigerator
Features
- Flooring: Carpet, Laminate, Ceramic Tile
- Windows: Window Coverings
- Basement: Crawl Space
- Has fireplace: No
Interior area
- Total structure area: 672
- Total interior livable area: 672 sqft
- Finished area above ground: 672
- Finished area below ground: 0
Property
Parking
- Parking features: No Garage, Extra Parking Slab
- Has uncovered spaces: Yes
Features
- Patio & porch: Porch, Deck
- Fencing: None
Lot
- Size: 4,791 sqft
- Dimensions: 40 x 128.5
- Features: Up to 1/4 Acre., Public Sidewalk, Curb Cut, Level, Wooded
Details
- Additional structures: Shed(s)
- Parcel number: 0803050000
Construction
Type & style
- Home type: SingleFamily
- Architectural style: Ranch,Bungalow
- Property subtype: Single Family Residence
Materials
- Vinyl Siding
- Foundation: Block
- Roof: Composition
Condition
- Not New and NOT a Model
- New construction: No
- Year built: 1954
Utilities & green energy
- Sewer: Public Sewer
- Water: Public
- Utilities for property: Cable Available, Electricity Available, Natural Gas Available, Water Available, Sewer Available, Storm Sewer, Phone Available
Community & neighborhood
Location
- Region: Omaha
- Subdivision: CENTRAL PARK
Other
Other facts
- Listing terms: VA Loan,FHA,Conventional,Cash
- Ownership: Fee Simple
Price history
| Date | Event | Price |
|---|---|---|
| 9/23/2025 | Sold | $120,000+4.3%$179/sqft |
Source: | ||
| 8/18/2025 | Pending sale | $115,000$171/sqft |
Source: | ||
| 8/14/2025 | Listed for sale | $115,000+475%$171/sqft |
Source: | ||
| 5/5/2017 | Sold | $20,000$30/sqft |
Source: Public Record | ||
Public tax history
| Year | Property taxes | Tax assessment |
|---|---|---|
| 2024 | $1,166 -18.8% | $71,500 +5% |
| 2023 | $1,437 +3.5% | $68,100 +4.8% |
| 2022 | $1,388 +43.4% | $65,000 +42.2% |
Find assessor info on the county website
Neighborhood: Central Park
Nearby schools
GreatSchools rating
- 3/10Central Park Elementary SchoolGrades: PK-5Distance: 0.3 mi
- 3/10Nathan Hale Magnet Middle SchoolGrades: 6-8Distance: 2.1 mi
- 1/10Omaha North Magnet High SchoolGrades: 9-12Distance: 0.7 mi
Schools provided by the listing agent
- Elementary: Springville
- Middle: Hale
- High: Northwest
- District: Omaha
Source: GPRMLS. This data may not be complete. We recommend contacting the local school district to confirm school assignments for this home.

Get pre-qualified for a loan
At Zillow Home Loans, we can pre-qualify you in as little as 5 minutes with no impact to your credit score.An equal housing lender. NMLS #10287.

