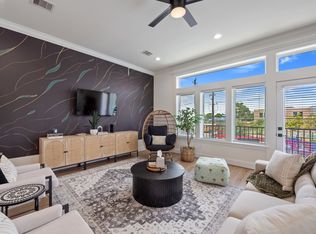Experience true luxury in this 4 story home with rooftop patio! Features include high ceilings, wood floors, quartz counters with 3 bedrooms, 4 full and 1 half baths - each bedroom has an en suite bath. First floor entry has 3rd bed/office, full bath, and walk in closet.The second floor is an open-concept design with the kitchen, dining and living room with plenty of natural light. Retreat to the third floor, where you find the primary bedroom with oversized closet, the second bedroom and laundry room.Fourth-floor features a game room, walk in closet, full bath and flex room.French doors lead to a covered terrace, complete with gas & plumbed for an outdoor kitchen, stunning views in all directions, perfect for entertaining. Two car garage with additional parking at front of unit.Walking distance to local restaurants, shopping, entertainment venues, parks. Minutes to downtown.Memorial Park, Galleria. Contact Agent for details on short term lease
Copyright notice - Data provided by HAR.com 2022 - All information provided should be independently verified.
House for rent
$3,990/mo
4015 Lillian St, Houston, TX 77007
3beds
2,720sqft
Price may not include required fees and charges.
Singlefamily
Available now
-- Pets
Electric, ceiling fan
Common area laundry
2 Attached garage spaces parking
Natural gas
What's special
High ceilingsWood floorsQuartz countersPlenty of natural lightCovered terraceGame roomLaundry room
- 65 days
- on Zillow |
- -- |
- -- |
Travel times
Looking to buy when your lease ends?
See how you can grow your down payment with up to a 6% match & 4.15% APY.
Facts & features
Interior
Bedrooms & bathrooms
- Bedrooms: 3
- Bathrooms: 5
- Full bathrooms: 4
- 1/2 bathrooms: 1
Heating
- Natural Gas
Cooling
- Electric, Ceiling Fan
Appliances
- Included: Dishwasher, Disposal, Dryer, Microwave, Oven, Refrigerator, Stove, Washer
- Laundry: Common Area, Electric Dryer Hookup, In Unit, Washer Hookup
Features
- Balcony, Ceiling Fan(s), Primary Bed - 3rd Floor, Sitting Area, Walk In Closet, Walk-In Closet(s)
- Flooring: Tile
Interior area
- Total interior livable area: 2,720 sqft
Property
Parking
- Total spaces: 2
- Parking features: Attached, Driveway, Covered
- Has attached garage: Yes
- Details: Contact manager
Features
- Stories: 4
- Exterior features: Additional Parking, Architecture Style: Contemporary/Modern, Attached, Balcony, Common Area, Corner Lot, Driveway, Electric Dryer Hookup, Garage Door Opener, Heating: Gas, Lot Features: Corner Lot, Subdivided, Primary Bed - 3rd Floor, Sitting Area, Subdivided, Walk In Closet, Walk-In Closet(s), Washer Hookup
Details
- Parcel number: 1354650010020
Construction
Type & style
- Home type: SingleFamily
- Property subtype: SingleFamily
Condition
- Year built: 2015
Community & HOA
Location
- Region: Houston
Financial & listing details
- Lease term: Long Term,12 Months,6 Months
Price history
| Date | Event | Price |
|---|---|---|
| 8/1/2025 | Price change | $3,990-0.2%$1/sqft |
Source: | ||
| 7/13/2025 | Price change | $3,999-4.8%$1/sqft |
Source: | ||
| 6/13/2025 | Price change | $4,200-6.7%$2/sqft |
Source: | ||
| 5/29/2025 | Listed for rent | $4,500$2/sqft |
Source: | ||
![[object Object]](https://photos.zillowstatic.com/fp/d463f62a70d079e8d2f758ad2588cfa4-p_i.jpg)
