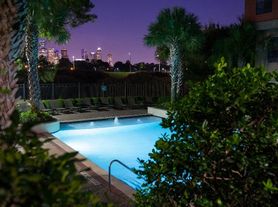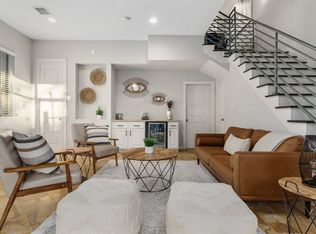This beautifully updated home in a gated community, lies in the heart of Houston's sought-after Washington Corridor / Rice Military area. Step inside to soaring ceilings, abundant natural light, & an open-concept floor plan. The chef's kitchen features stainless steel appliances, granite countertops, a large island, & plenty of storage; Flows seamlessly into the spacious living and dining areas, perfect for gatherings. Primary suite is a true retreat with a spa-like bathroom & walk-in closet. Secondary bedrooms are generously sized with en-suite baths - the 1st floor bedroom offers privacy for visitors. 4th Floor huge games / media room and large covered terrace with views of DT - perfect for social events. The home enjoys hardwood floors, designer fixtures, 2-car garage, and additional terrace on the 2nd floor. Close to Memorial Park, Downtown, and the Heights - very easy location to get to. Hurry!
Copyright notice - Data provided by HAR.com 2022 - All information provided should be independently verified.
House for rent
$3,800/mo
4015 N Lillian St, Houston, TX 77007
3beds
2,720sqft
Price may not include required fees and charges.
Singlefamily
Available now
-- Pets
Electric, ceiling fan
Electric dryer hookup laundry
2 Attached garage spaces parking
Natural gas
What's special
Gated communityOpen-concept floor planHardwood floorsAbundant natural lightStainless steel appliancesGranite countertopsSoaring ceilings
- 22 days
- on Zillow |
- -- |
- -- |
Travel times
Facts & features
Interior
Bedrooms & bathrooms
- Bedrooms: 3
- Bathrooms: 5
- Full bathrooms: 4
- 1/2 bathrooms: 1
Rooms
- Room types: Family Room
Heating
- Natural Gas
Cooling
- Electric, Ceiling Fan
Appliances
- Included: Dishwasher, Disposal, Dryer, Microwave, Oven, Refrigerator, Stove, Washer
- Laundry: Electric Dryer Hookup, In Unit, Washer Hookup
Features
- 1 Bedroom Down - Not Primary BR, Balcony, Ceiling Fan(s), Primary Bed - 3rd Floor, Sitting Area, Walk In Closet, Walk-In Closet(s)
- Flooring: Tile
Interior area
- Total interior livable area: 2,720 sqft
Property
Parking
- Total spaces: 2
- Parking features: Attached, Covered
- Has attached garage: Yes
- Details: Contact manager
Features
- Stories: 4
- Exterior features: 1 Bedroom Down - Not Primary BR, 1 Living Area, Architecture Style: Contemporary/Modern, Attached, Balcony, Balcony/Terrace, Controlled Access, Corner Lot, Electric Dryer Hookup, Entry, Formal Dining, Gameroom Up, Garage Door Opener, Gated, Heating: Gas, Kitchen/Dining Combo, Living Area - 2nd Floor, Lot Features: Corner Lot, Primary Bed - 3rd Floor, Sitting Area, Utility Room, View Type: South, Walk In Closet, Walk-In Closet(s), Washer Hookup
Construction
Type & style
- Home type: SingleFamily
- Property subtype: SingleFamily
Condition
- Year built: 2015
Community & HOA
Community
- Features: Gated
Location
- Region: Houston
Financial & listing details
- Lease term: Long Term,12 Months
Price history
| Date | Event | Price |
|---|---|---|
| 9/11/2025 | Listed for rent | $3,800$1/sqft |
Source: | ||

