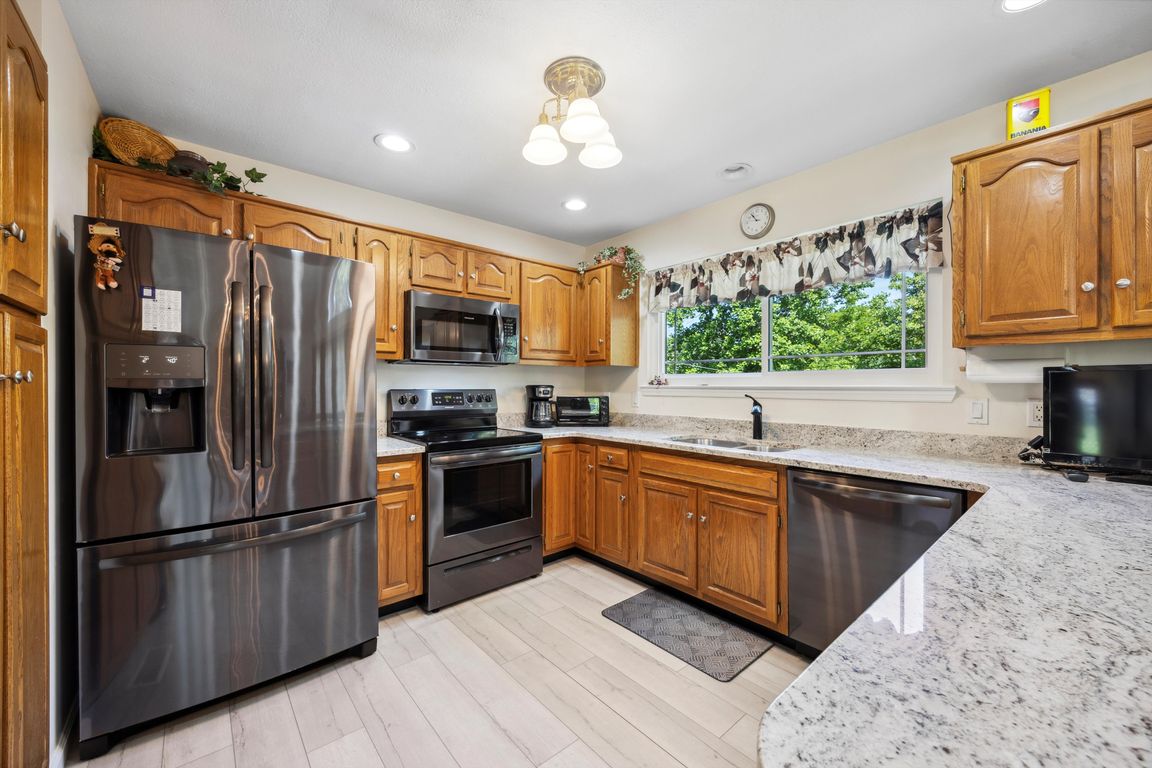
ContingentPrice cut: $10K (6/27)
$415,000
3beds
1,900sqft
4015 Patton Edwards Dr, Chattanooga, TN 37412
3beds
1,900sqft
Single family residence
Built in 1991
0.41 Acres
2 Attached garage spaces
$218 price/sqft
What's special
Full mother-in-law suiteFlat usable backyardConvenient lazy susanSpacious back decksUpdated kitchenAbundant natural lightNew retaining wall
Welcome to this meticulously maintained home in the desirable Mission Oaks neighborhood. With numerous updates and thoughtful touches throughout, this move-in ready property blends comfort, style, and functionality. Step inside to find gorgeous new flooring, fresh carpet, and an updated kitchen featuring Brazilian granite countertops, matching grey stainless steel appliances, and ...
- 72 days
- on Zillow |
- 242 |
- 3 |
Source: Greater Chattanooga Realtors,MLS#: 1513378
Travel times
Kitchen
Living Room
Primary Bedroom
Zillow last checked: 7 hours ago
Listing updated: July 12, 2025 at 06:36pm
Listed by:
Drew Carey 423-618-3739,
EXP Realty, LLC 888-519-5113,
Emma Uhler 865-314-5629,
EXP Realty, LLC
Source: Greater Chattanooga Realtors,MLS#: 1513378
Facts & features
Interior
Bedrooms & bathrooms
- Bedrooms: 3
- Bathrooms: 3
- Full bathrooms: 3
Heating
- Central, Natural Gas
Cooling
- Central Air, Electric
Appliances
- Included: Refrigerator, Oven, Microwave, Gas Water Heater, Free-Standing Refrigerator, Free-Standing Range, Free-Standing Electric Range, Free-Standing Electric Oven, Disposal, Dishwasher
- Laundry: In Hall, Inside, Laundry Room, Main Level, Sink
Features
- Ceiling Fan(s), Double Closets, Eat-in Kitchen, Granite Counters, High Speed Internet, Open Floorplan, Plumbed, Recessed Lighting, Separate Dining Room, Tub/shower Combo, Vaulted Ceiling(s)
- Flooring: Carpet, Luxury Vinyl
- Windows: Blinds, Double Pane Windows, Drapes, Screens, Vinyl Frames, Window Treatments
- Basement: Full,Partially Finished
- Has fireplace: Yes
- Fireplace features: Living Room, Wood Burning
Interior area
- Total structure area: 1,900
- Total interior livable area: 1,900 sqft
- Finished area above ground: 1,900
Video & virtual tour
Property
Parking
- Total spaces: 2
- Parking features: Basement, Concrete, Garage, Garage Door Opener, Garage Faces Side, Paved
- Attached garage spaces: 2
Features
- Levels: One
- Stories: 1
- Patio & porch: Deck
- Exterior features: Lighting, Rain Gutters
- Fencing: Back Yard,Partial,Vinyl
Lot
- Size: 0.41 Acres
- Dimensions: 90 x 197.5
- Features: Back Yard, Few Trees, Gentle Sloping, Level, Wooded
Details
- Parcel number: 168l G 005
- Special conditions: Standard
Construction
Type & style
- Home type: SingleFamily
- Architectural style: Ranch
- Property subtype: Single Family Residence
Materials
- Brick
- Foundation: Block, Concrete Perimeter
- Roof: Asphalt,Shingle
Condition
- Updated/Remodeled
- New construction: No
- Year built: 1991
Utilities & green energy
- Sewer: Public Sewer
- Water: Public
- Utilities for property: Cable Available, Electricity Available, Electricity Connected, Natural Gas Available, Natural Gas Connected, Sewer Available, Sewer Connected, Water Available, Water Connected
Community & HOA
Community
- Security: Security System, Smoke Detector(s)
- Subdivision: Mission Oaks
HOA
- Has HOA: No
Location
- Region: Chattanooga
Financial & listing details
- Price per square foot: $218/sqft
- Tax assessed value: $258,000
- Annual tax amount: $2,438
- Date on market: 6/12/2025
- Listing terms: Cash,Conventional,FHA,USDA Loan,VA Loan
- Road surface type: Asphalt, Paved