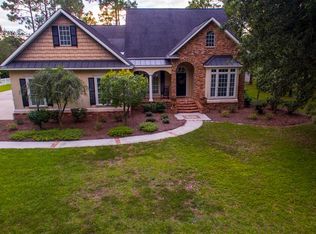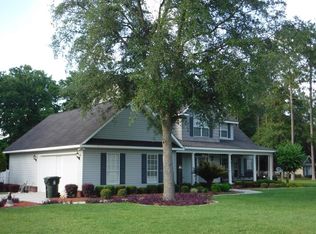Closed
$400,000
4015 Redstone Cir, Blackshear, GA 31516
3beds
2,134sqft
Single Family Residence
Built in 2001
2.46 Acres Lot
$401,000 Zestimate®
$187/sqft
$1,942 Estimated rent
Home value
$401,000
Estimated sales range
Not available
$1,942/mo
Zestimate® history
Loading...
Owner options
Explore your selling options
What's special
4015 Redstone Circle.. Welcome Home... This Beautiful 2.46 acre property, tucked in down a private drive is a stunning Golf Course Frontage Home with Panoramic Views of the Fairway! Bright and airy, filled with natural light, this inviting 3 bedroom 2 bathroom home sits right on the golf course fairway offering beautiful views from your own backyard! Perfect for entertaining, the open concept floor plan offers a spacious kitchen with stainless steel appliances, an oversized island with shelving, bar siting and solid surface countertops. A breakfast area, formal dining room, and large living room with built in cabinetry... and those big beautiful windows bringing in all of the natural sunlight! The primary ensuite includes a soaking tub, walk in tiled shower, double vanity and walk in closets, located privately on one side of the home while the other 2 bedrooms and 1 large bathroom are on the other side of the home. The perfect blend of indoor-outdoor living, is a large screened in back porch, ideal for morning coffee, afternoon tea, or entertaining without the bugs! This incredible home is designed for comfort and relaxation! Move-in ready and waiting for you to make it your own! Whether you are looking for a peaceful retreat or the ultimate entertainer's space, this home has it all!
Zillow last checked: 9 hours ago
Listing updated: May 09, 2025 at 06:51am
Listed by:
Jamie Mills 912-614-6097,
eXp Realty
Bought with:
Non Mls Salesperson, 382300
Non-Mls Company
Source: GAMLS,MLS#: 10474735
Facts & features
Interior
Bedrooms & bathrooms
- Bedrooms: 3
- Bathrooms: 2
- Full bathrooms: 2
- Main level bathrooms: 2
- Main level bedrooms: 3
Heating
- Central, Electric
Cooling
- Central Air, Electric
Appliances
- Included: Dishwasher, Microwave, Oven/Range (Combo), Refrigerator
- Laundry: Common Area
Features
- Bookcases, Double Vanity, Master On Main Level, Separate Shower, Soaking Tub, Split Bedroom Plan, Walk-In Closet(s)
- Flooring: Other, Tile
- Basement: None
- Has fireplace: No
Interior area
- Total structure area: 2,134
- Total interior livable area: 2,134 sqft
- Finished area above ground: 2,134
- Finished area below ground: 0
Property
Parking
- Parking features: Garage
- Has garage: Yes
Features
- Levels: One
- Stories: 1
- Fencing: Front Yard,Other
- Frontage type: Golf Course
Lot
- Size: 2.46 Acres
- Features: Level, Private
Details
- Additional structures: Garage(s)
- Parcel number: 047C 002 A
Construction
Type & style
- Home type: SingleFamily
- Architectural style: Traditional
- Property subtype: Single Family Residence
Materials
- Brick, Concrete
- Roof: Composition
Condition
- Updated/Remodeled
- New construction: No
- Year built: 2001
Utilities & green energy
- Sewer: Septic Tank
- Water: Private, Well
- Utilities for property: Cable Available, Electricity Available, High Speed Internet
Community & neighborhood
Community
- Community features: Golf
Location
- Region: Blackshear
- Subdivision: None
Other
Other facts
- Listing agreement: Exclusive Right To Sell
Price history
| Date | Event | Price |
|---|---|---|
| 4/30/2025 | Sold | $400,000-5.9%$187/sqft |
Source: | ||
| 3/17/2025 | Pending sale | $425,000$199/sqft |
Source: GIAOR #1652434 | ||
| 3/9/2025 | Listed for sale | $425,000+18.1%$199/sqft |
Source: | ||
| 2/26/2024 | Sold | $360,000-7.7%$169/sqft |
Source: Public Record | ||
| 2/6/2024 | Pending sale | $389,900$183/sqft |
Source: GIAOR #1644303 | ||
Public tax history
| Year | Property taxes | Tax assessment |
|---|---|---|
| 2024 | $612 +19.2% | $26,171 +19.4% |
| 2023 | $514 -56.5% | $21,918 -52% |
| 2022 | $1,179 -49.7% | $45,641 -49.2% |
Find assessor info on the county website
Neighborhood: 31516
Nearby schools
GreatSchools rating
- 7/10Blackshear Elementary SchoolGrades: PK-5Distance: 2.6 mi
- 7/10Pierce County Middle SchoolGrades: 6-8Distance: 3.2 mi
- 9/10Pierce County High SchoolGrades: 9-12Distance: 4.3 mi
Schools provided by the listing agent
- Elementary: Blackshear
- Middle: Pierce County
- High: Pierce County
Source: GAMLS. This data may not be complete. We recommend contacting the local school district to confirm school assignments for this home.

Get pre-qualified for a loan
At Zillow Home Loans, we can pre-qualify you in as little as 5 minutes with no impact to your credit score.An equal housing lender. NMLS #10287.

