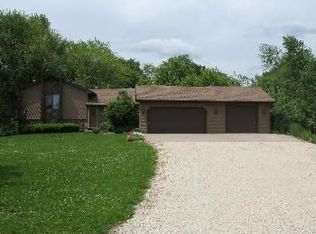Sold for $360,000
$360,000
4015 S Wheatfield Rd, Mapleton, IL 61547
6beds
3,643sqft
Single Family Residence, Residential
Built in 1996
1.1 Acres Lot
$404,400 Zestimate®
$99/sqft
$2,883 Estimated rent
Home value
$404,400
$384,000 - $425,000
$2,883/mo
Zestimate® history
Loading...
Owner options
Explore your selling options
What's special
Magnificent one owner custom built, 6 bed, 3.5 bath home w/ a 4 car attached garage resting on a quiet cul-de-sac w/ a 1.1 acre wooded lot. Gather in the spacious open kitchen loaded w/ 23 double door cabinets, large granite top island (all counter tops granite), double oven, stainless appliances, pantry, & gorgeous oak wood floors! You will gravitate toward the roomy sunroom w/ a cozy gas fireplace, park like scenic views, & deck access. Laundry, 1/2 bath, & 2 beds on main w/ a full bath. Primary featuring a full bath & huge walk-in closet w/ 3 additional spacious beds upstairs. Everybody gets a walk in closet!! Basement waiting for finishing touches w/ your own built-in safe & private elevator! Great floor plan w/ plenty of room for study, sleep & storage. Attached oversized 4 stall garage (fits 5 cars) w/ attic storage. Wired for a quick connect generator (generator included), this one has it all! Located in the sought after Limestone Walters Grade & Limestone High Schools!
Zillow last checked: 8 hours ago
Listing updated: February 17, 2023 at 12:15pm
Listed by:
Joe DePauw Pref:309-360-7772,
eXp Realty
Bought with:
Shanna Thompson, 475138017
Sunflower Real Estate Group, LLC
Source: RMLS Alliance,MLS#: PA1238541 Originating MLS: Peoria Area Association of Realtors
Originating MLS: Peoria Area Association of Realtors

Facts & features
Interior
Bedrooms & bathrooms
- Bedrooms: 6
- Bathrooms: 4
- Full bathrooms: 3
- 1/2 bathrooms: 1
Bedroom 1
- Level: Upper
- Dimensions: 17ft 4in x 16ft 0in
Bedroom 2
- Level: Main
- Dimensions: 16ft 0in x 13ft 1in
Bedroom 3
- Level: Main
- Dimensions: 12ft 1in x 16ft 0in
Bedroom 4
- Level: Upper
- Dimensions: 15ft 7in x 10ft 1in
Bedroom 5
- Level: Upper
- Dimensions: 13ft 11in x 14ft 8in
Other
- Level: Main
- Dimensions: 10ft 1in x 13ft 0in
Additional room
- Description: Bedroom 6 w/ Huge walk-in
- Level: Upper
- Dimensions: 21ft 4in x 13ft 11in
Additional room 2
- Description: Sunroom
- Level: Main
- Dimensions: 19ft 2in x 13ft 7in
Kitchen
- Level: Main
- Dimensions: 15ft 11in x 16ft 1in
Laundry
- Level: Main
- Dimensions: 7ft 11in x 6ft 0in
Living room
- Level: Main
- Dimensions: 19ft 2in x 12ft 7in
Main level
- Area: 1774
Upper level
- Area: 1869
Heating
- Forced Air
Cooling
- Central Air
Appliances
- Included: Dishwasher, Dryer, Microwave, Range, Refrigerator, Washer, Water Softener Owned, Gas Water Heater
Features
- Basement: Crawl Space,Partially Finished
- Attic: Storage
- Number of fireplaces: 1
- Fireplace features: Gas Log, Wood Burning
Interior area
- Total structure area: 3,643
- Total interior livable area: 3,643 sqft
Property
Parking
- Total spaces: 5
- Parking features: Attached, Oversized
- Attached garage spaces: 5
- Details: Number Of Garage Remotes: 2
Accessibility
- Accessibility features: Accessible Elevator Installed
Features
- Patio & porch: Deck, Porch
- Spa features: Bath
Lot
- Size: 1.10 Acres
- Dimensions: 291 x 200 x 54 x 278 x 90
- Features: Cul-De-Sac, Level, Wooded
Details
- Parcel number: 1728353006
Construction
Type & style
- Home type: SingleFamily
- Property subtype: Single Family Residence, Residential
Materials
- Brick, Vinyl Siding
- Foundation: Block
- Roof: Shingle
Condition
- New construction: No
- Year built: 1996
Utilities & green energy
- Sewer: Septic Tank
- Water: Public
- Utilities for property: Cable Available
Community & neighborhood
Location
- Region: Mapleton
- Subdivision: Wheatfield
Other
Other facts
- Road surface type: Paved
Price history
| Date | Event | Price |
|---|---|---|
| 2/17/2023 | Sold | $360,000-2.7%$99/sqft |
Source: | ||
| 1/24/2023 | Contingent | $369,900$102/sqft |
Source: | ||
| 1/15/2023 | Price change | $369,900-1.4%$102/sqft |
Source: | ||
| 11/28/2022 | Price change | $375,000-2.6%$103/sqft |
Source: | ||
| 11/15/2022 | Price change | $384,900-3.8%$106/sqft |
Source: | ||
Public tax history
| Year | Property taxes | Tax assessment |
|---|---|---|
| 2024 | $9,708 +12.5% | $119,750 +8% |
| 2023 | $8,626 +4.2% | $110,880 +4.5% |
| 2022 | $8,280 +3.9% | $106,110 +4% |
Find assessor info on the county website
Neighborhood: 61547
Nearby schools
GreatSchools rating
- 3/10Limestone Walters Elementary SchoolGrades: PK-8Distance: 1.3 mi
- 3/10Limestone Community High SchoolGrades: 9-12Distance: 1.7 mi
Schools provided by the listing agent
- Elementary: Limestone Walters
- High: Limestone Comm
Source: RMLS Alliance. This data may not be complete. We recommend contacting the local school district to confirm school assignments for this home.
Get pre-qualified for a loan
At Zillow Home Loans, we can pre-qualify you in as little as 5 minutes with no impact to your credit score.An equal housing lender. NMLS #10287.

