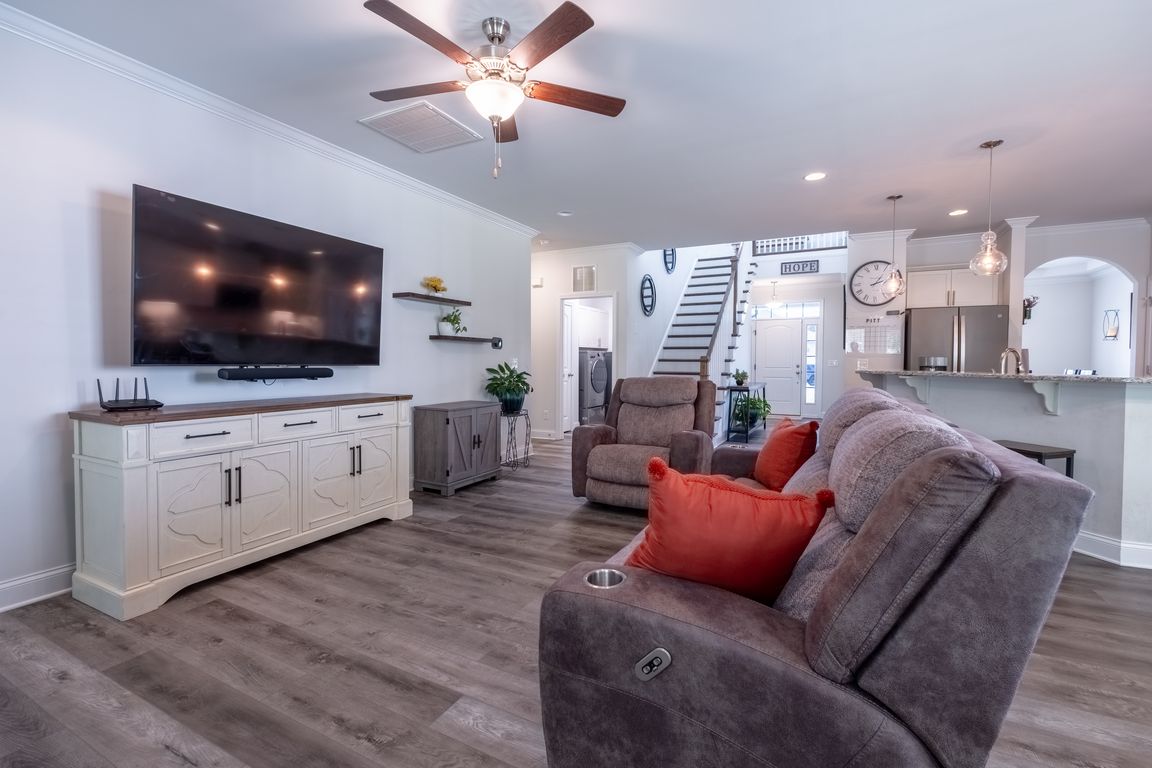
Pending
$399,000
4beds
2,625sqft
4015 Saint Johns St, High Point, NC 27265
4beds
2,625sqft
Stick/site built, residential, single family residence
Built in 2021
0.21 Acres
3 Attached garage spaces
$60 monthly HOA fee
What's special
Serene tree viewsLarge loftBreakfast areaMedia roomQuiet cul-de-sacGenerous backyardSpacious primary suite
Beautiful 4-bedroom, 2.5-bath home at the end of a quiet cul-de-sac in a sought-after neighborhood. The spacious primary suite is conveniently located on the main level. An open-concept layout connects the great room, kitchen, and breakfast area, while a formal dining room offers elegant entertaining space. Upstairs, find three bedrooms, a ...
- 18 days |
- 2,385 |
- 193 |
Source: Triad MLS,MLS#: 1196337 Originating MLS: Greensboro
Originating MLS: Greensboro
Travel times
Living Room
Kitchen
Primary Bedroom
Zillow last checked: 7 hours ago
Listing updated: October 01, 2025 at 09:13pm
Listed by:
Deborah Curry 805-233-2638,
Jason Mitchell Real Estate
Source: Triad MLS,MLS#: 1196337 Originating MLS: Greensboro
Originating MLS: Greensboro
Facts & features
Interior
Bedrooms & bathrooms
- Bedrooms: 4
- Bathrooms: 3
- Full bathrooms: 2
- 1/2 bathrooms: 1
- Main level bathrooms: 2
Primary bedroom
- Level: Main
Bedroom 2
- Level: Second
Bedroom 3
- Level: Second
Bedroom 4
- Level: Second
Breakfast
- Level: Main
Dining room
- Level: Main
Kitchen
- Level: Main
Laundry
- Level: Main
Living room
- Level: Main
Loft
- Level: Second
Heating
- Forced Air, Natural Gas
Cooling
- Central Air
Appliances
- Included: Microwave, Dishwasher, Disposal, Cooktop, Gas Water Heater
- Laundry: Dryer Connection, Main Level
Features
- Ceiling Fan(s)
- Flooring: Carpet, Engineered Hardwood, Tile
- Has basement: No
- Attic: Access Only
- Number of fireplaces: 1
- Fireplace features: Living Room
Interior area
- Total structure area: 2,625
- Total interior livable area: 2,625 sqft
- Finished area above ground: 2,625
Property
Parking
- Total spaces: 3
- Parking features: Garage, Attached
- Attached garage spaces: 3
Features
- Levels: Two
- Stories: 2
- Pool features: None
Lot
- Size: 0.21 Acres
- Features: Cul-De-Sac
Details
- Parcel number: 6893545414
- Zoning: R-5
- Special conditions: Owner Sale
Construction
Type & style
- Home type: SingleFamily
- Architectural style: Traditional
- Property subtype: Stick/Site Built, Residential, Single Family Residence
Materials
- Brick, Stone, Vinyl Siding
- Foundation: Slab
Condition
- Year built: 2021
Utilities & green energy
- Sewer: Public Sewer
- Water: Public
Community & HOA
Community
- Security: Security System
- Subdivision: Meadow Valley
HOA
- Has HOA: Yes
- HOA fee: $60 monthly
Location
- Region: High Point
Financial & listing details
- Tax assessed value: $306,700
- Annual tax amount: $4,165
- Date on market: 9/19/2025
- Listing agreement: Exclusive Right To Sell
- Listing terms: Cash,Conventional,FHA,VA Loan
- Exclusions: All Tvs & Tv Mounts, Attached Wall Shelving, Nest Thermostat, Security Cameras And Doorbell