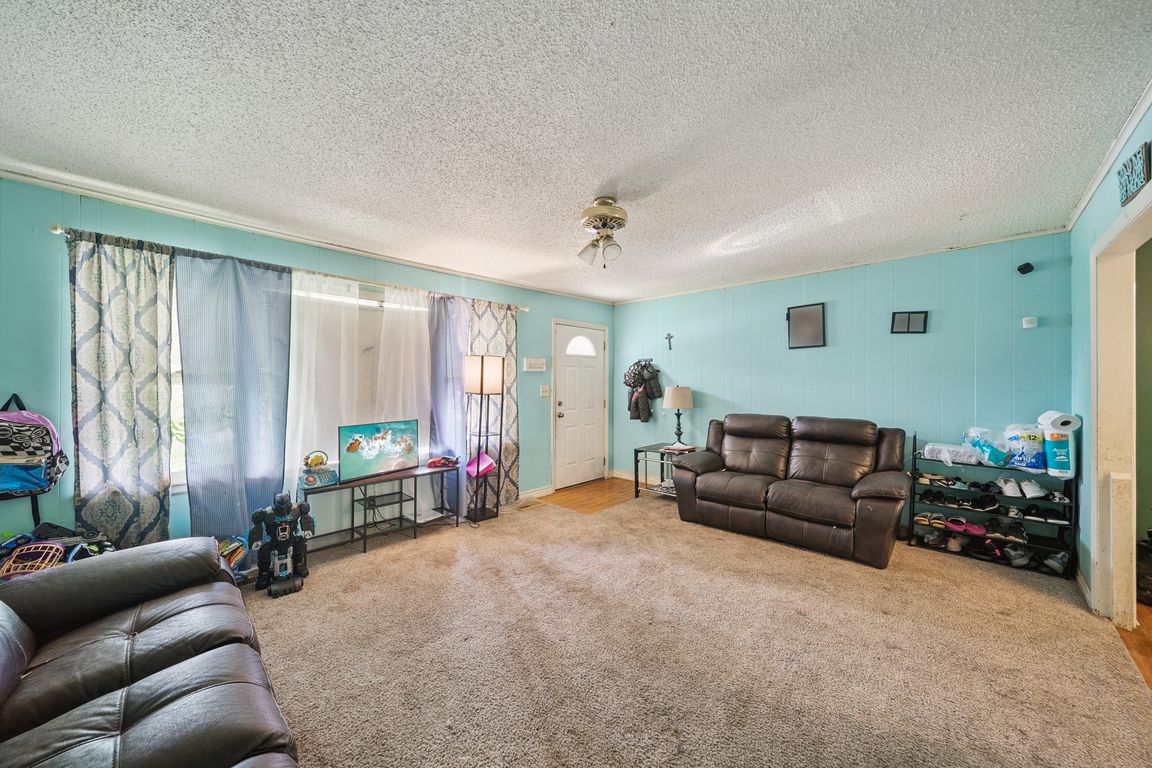
For salePrice cut: $4K (9/24)
$138,000
3beds
904sqft
4015 W 43rd St, Tulsa, OK 74107
3beds
904sqft
Single family residence
Built in 1950
7,710 sqft
1 Attached garage space
$153 price/sqft
What's special
Fully fenced backyardWell-maintained single-story homeSpacious lot
Charming 3-bedroom, 1-bath home on a spacious lot. Welcome to this well-maintained single-story home offering comfort, simplicity, and great use of space. Featuring 3 bedrooms, 1 full bathroom, and a 1-car garage, this home is perfect for first-time buyers, downsizers, or investors. The fully fenced backyard provides plenty of room ...
- 125 days |
- 319 |
- 18 |
Likely to sell faster than
Source: MLS Technology, Inc.,MLS#: 2530534 Originating MLS: MLS Technology
Originating MLS: MLS Technology
Travel times
Living Room
Bedroom
Bedroom
Zillow last checked: 8 hours ago
Listing updated: September 24, 2025 at 10:12am
Listed by:
Erin Catron 918-984-0994,
Erin Catron & Company, LLC
Source: MLS Technology, Inc.,MLS#: 2530534 Originating MLS: MLS Technology
Originating MLS: MLS Technology
Facts & features
Interior
Bedrooms & bathrooms
- Bedrooms: 3
- Bathrooms: 1
- Full bathrooms: 1
Primary bedroom
- Description: Master Bedroom,No Bath
- Level: First
Bedroom
- Description: Bedroom,No Bath
- Level: First
Bedroom
- Description: Bedroom,No Bath
- Level: First
Primary bathroom
- Description: Master Bath,Full Bath
- Level: First
Bonus room
- Description: Additional Room,Attic
- Level: First
Dining room
- Description: Dining Room,
- Level: First
Kitchen
- Description: Kitchen,
- Level: First
Living room
- Description: Living Room,
- Level: First
Utility room
- Description: Utility Room,Garage
- Level: First
Heating
- Central, Electric
Cooling
- Central Air
Appliances
- Included: Dishwasher, Disposal, Gas Water Heater, Microwave, Oven, Range, Refrigerator, Stove
- Laundry: Washer Hookup, Gas Dryer Hookup
Features
- Cable TV, Electric Oven Connection, Gas Oven Connection
- Flooring: Carpet, Wood
- Windows: Casement Window(s)
- Basement: None,Partial
- Has fireplace: No
Interior area
- Total structure area: 904
- Total interior livable area: 904 sqft
Property
Parking
- Total spaces: 1
- Parking features: Attached, Garage
- Attached garage spaces: 1
Features
- Levels: One
- Stories: 1
- Patio & porch: None
- Exterior features: None
- Pool features: None
- Fencing: Cross Fenced
Lot
- Size: 7,710.12 Square Feet
- Features: None
Details
- Additional structures: Shed(s)
- Parcel number: 31250922804480
Construction
Type & style
- Home type: SingleFamily
- Architectural style: Bungalow
- Property subtype: Single Family Residence
Materials
- Modular/Prefab, Vinyl Siding
- Foundation: Basement
- Roof: Tile
Condition
- Year built: 1950
Utilities & green energy
- Sewer: Public Sewer
- Water: Public
- Utilities for property: Cable Available
Green energy
- Energy efficient items: HVAC, Lighting, Water Heater
Community & HOA
Community
- Security: Storm Shelter
- Subdivision: Park Grove Ii
HOA
- Has HOA: No
Location
- Region: Tulsa
Financial & listing details
- Price per square foot: $153/sqft
- Tax assessed value: $81,034
- Annual tax amount: $1,154
- Date on market: 7/18/2025
- Cumulative days on market: 126 days
- Listing terms: Conventional,FHA,Other,VA Loan
- Exclusions: Tv, cameras, furniture