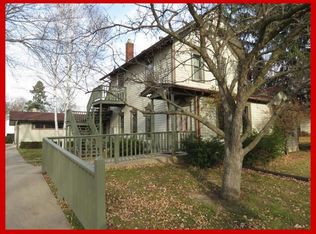Closed
$359,000
102 West North Street, Cambridge, WI 53523
4beds
2,054sqft
Single Family Residence
Built in 1860
8,712 Square Feet Lot
$368,900 Zestimate®
$175/sqft
$2,642 Estimated rent
Home value
$368,900
$350,000 - $391,000
$2,642/mo
Zestimate® history
Loading...
Owner options
Explore your selling options
What's special
Charming Victorian home in the heart of downtown Cambridge! Gingerbread wood siding and newly refreshed, enclosed porch overlooking Veteran's Park. Close walking distance to shops and restaurants. A short bike ride from Lake Ripley Park and an easy commute to Madison. Hardwood floors, original woodwork and 2 staircases add character while modern updates to the heating systems, electrical and windows add comfort. Classic layout features a generous kitchen, first floor powder room, formal dining, parlor and family room. Large upstairs laundry currently seconds as an office but could be a 5th bedroom or dressing room. The yard has been fashioned into a small homestead setup for chickens, vegetable gardens and fruit trees. Perimeter of home is finished with beautiful flowering landscaping.
Zillow last checked: 8 hours ago
Listing updated: February 11, 2025 at 06:14pm
Listed by:
Natasha Zinzow 608-358-4951,
Century 21 Affiliated
Bought with:
Erin Flesch
Source: WIREX MLS,MLS#: 1991337 Originating MLS: South Central Wisconsin MLS
Originating MLS: South Central Wisconsin MLS
Facts & features
Interior
Bedrooms & bathrooms
- Bedrooms: 4
- Bathrooms: 2
- Full bathrooms: 1
- 1/2 bathrooms: 1
Primary bedroom
- Level: Upper
- Area: 255
- Dimensions: 17 x 15
Bedroom 2
- Level: Upper
- Area: 143
- Dimensions: 13 x 11
Bedroom 3
- Level: Upper
- Area: 104
- Dimensions: 13 x 8
Bedroom 4
- Level: Upper
- Area: 72
- Dimensions: 8 x 9
Bathroom
- Features: No Master Bedroom Bath
Dining room
- Level: Main
- Area: 143
- Dimensions: 13 x 11
Family room
- Level: Main
- Area: 306
- Dimensions: 18 x 17
Kitchen
- Level: Main
- Area: 169
- Dimensions: 13 x 13
Living room
- Level: Main
- Area: 221
- Dimensions: 17 x 13
Heating
- Natural Gas, Heat Pump
Cooling
- Wall Unit(s)
Appliances
- Included: Range/Oven, Refrigerator, Dishwasher, Washer, Dryer
Features
- High Speed Internet
- Flooring: Wood or Sim.Wood Floors
- Basement: Full,Crawl Space
Interior area
- Total structure area: 2,054
- Total interior livable area: 2,054 sqft
- Finished area above ground: 2,054
- Finished area below ground: 0
Property
Parking
- Total spaces: 1
- Parking features: 1 Car, Detached
- Garage spaces: 1
Features
- Levels: Two
- Stories: 2
Lot
- Size: 8,712 sqft
Details
- Parcel number: 061212171011
- Zoning: RES
- Special conditions: Arms Length
Construction
Type & style
- Home type: SingleFamily
- Architectural style: Victorian/Federal
- Property subtype: Single Family Residence
Materials
- Wood Siding
Condition
- 21+ Years
- New construction: No
- Year built: 1860
Utilities & green energy
- Sewer: Public Sewer
- Water: Public
- Utilities for property: Cable Available
Community & neighborhood
Location
- Region: Cambridge
- Municipality: Cambridge
Price history
| Date | Event | Price |
|---|---|---|
| 2/10/2025 | Sold | $359,000+2.7%$175/sqft |
Source: | ||
| 1/16/2025 | Contingent | $349,500$170/sqft |
Source: | ||
| 1/13/2025 | Listed for sale | $349,500$170/sqft |
Source: | ||
| 1/7/2025 | Contingent | $349,500$170/sqft |
Source: | ||
| 1/4/2025 | Listed for sale | $349,500+136.1%$170/sqft |
Source: | ||
Public tax history
| Year | Property taxes | Tax assessment |
|---|---|---|
| 2024 | $4,321 +7.7% | $220,200 |
| 2023 | $4,012 +2.4% | $220,200 |
| 2022 | $3,918 +18.3% | $220,200 +37.5% |
Find assessor info on the county website
Neighborhood: 53523
Nearby schools
GreatSchools rating
- 4/10Cambridge Elementary SchoolGrades: PK-5Distance: 0.7 mi
- 4/10Nikolay Middle SchoolGrades: 6-8Distance: 0.2 mi
- 10/10Cambridge High SchoolGrades: 9-12Distance: 0.3 mi
Schools provided by the listing agent
- Elementary: Cambridge
- Middle: Nikolay
- High: Cambridge
- District: Cambridge
Source: WIREX MLS. This data may not be complete. We recommend contacting the local school district to confirm school assignments for this home.

Get pre-qualified for a loan
At Zillow Home Loans, we can pre-qualify you in as little as 5 minutes with no impact to your credit score.An equal housing lender. NMLS #10287.
Sell for more on Zillow
Get a free Zillow Showcase℠ listing and you could sell for .
$368,900
2% more+ $7,378
With Zillow Showcase(estimated)
$376,278