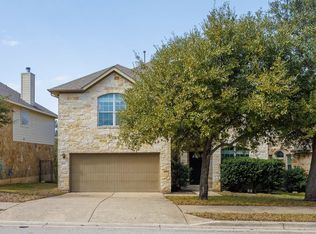Welcome home to this spacious and serene retreat in Cedar Park! Nestled in a tranquil neighborhood, this expansive 5-bedroom, 4.5-bathroom haven offers a generous 4488 square feet of living space.Step inside to discover an inviting atmosphere filled with natural light and modern elegance. The open-concept layout provides ample space for both relaxation and entertainment, featuring a gourmet kitchen with high-end appliances, granite countertops, and a large island perfect for gatherings. Unwind in the luxurious primary suite boasting a spa-like ensuite bath and a walk-in closet. Four additional bedrooms offer plenty of space for family and guests, while the multiple bathrooms ensure convenience and privacy for all. Outside, discover the beauty of nature with numerous walking trails just moments away. Whether you're strolling through lush greenery or enjoying a peaceful evening on the patio, this home offers the perfect blend of indoor-outdoor living. Conveniently located in Cedar Park, you'll enjoy easy access to shopping, dining, top-rated schools, and major highways for a seamless commute. Don't miss your chance to experience luxury living in this quiet and picturesque neighborhood. Schedule your showing today! This property will be ready for move in August 8th
House for rent
$4,300/mo
4016 Bison Bnd, Cedar Park, TX 78613
5beds
4,485sqft
Price may not include required fees and charges.
Singlefamily
Available now
Cats, dogs OK
Central air
In unit laundry
4 Attached garage spaces parking
-- Heating
What's special
Modern eleganceBeauty of natureGranite countertopsNatural lightWalking trailsLush greeneryWalk-in closet
- 24 days
- on Zillow |
- -- |
- -- |
Travel times
Looking to buy when your lease ends?
Consider a first-time homebuyer savings account designed to grow your down payment with up to a 6% match & 4.15% APY.
Facts & features
Interior
Bedrooms & bathrooms
- Bedrooms: 5
- Bathrooms: 5
- Full bathrooms: 4
- 1/2 bathrooms: 1
Cooling
- Central Air
Appliances
- Laundry: In Unit, Laundry Room, Main Level
Features
- Built-in Features, Kitchen Island, Multiple Living Areas, Open Floorplan, Pantry, Vaulted Ceiling(s), Walk In Closet
- Flooring: Carpet, Wood
Interior area
- Total interior livable area: 4,485 sqft
Property
Parking
- Total spaces: 4
- Parking features: Attached, Covered
- Has attached garage: Yes
- Details: Contact manager
Features
- Stories: 2
- Exterior features: Contact manager
Details
- Parcel number: R165113000L0005
Construction
Type & style
- Home type: SingleFamily
- Property subtype: SingleFamily
Condition
- Year built: 2019
Community & HOA
Community
- Features: Clubhouse
Location
- Region: Cedar Park
Financial & listing details
- Lease term: Negotiable
Price history
| Date | Event | Price |
|---|---|---|
| 7/18/2025 | Listed for rent | $4,300$1/sqft |
Source: Unlock MLS #8110082 | ||
| 4/8/2024 | Listing removed | -- |
Source: Zillow Rentals | ||
| 3/21/2024 | Listed for rent | $4,300+34.4%$1/sqft |
Source: Zillow Rentals | ||
| 4/27/2020 | Listing removed | $3,200$1/sqft |
Source: Team Price Real Estate #7218951 | ||
| 4/18/2020 | Listed for rent | $3,200$1/sqft |
Source: Team Price Real Estate #7218951 | ||
![[object Object]](https://photos.zillowstatic.com/fp/7ab56f51bb2cf7c777ad728589aefec1-p_i.jpg)
