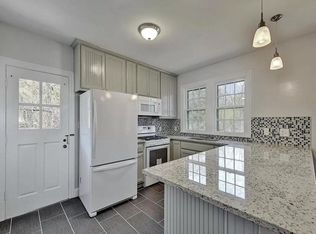Luxury Lease in The Grove Central Austin Living at Its Finest. Experience refined mid-century modern design in this 4-bedroom, 3.5-bath home located in The Grove, one of Austin's premier urban communities. With 3,153 square feet of thoughtfully designed living space, this home features an open-concept layout perfect for entertaining, a sleek kitchen with an XL butler's pantry, and a spacious mudroom off the garage. The primary suite offers a spa-inspired retreat with floor-to-ceiling tile, a walk-in shower, soaking tub, and dual custom closets. Additional upgrades include designer lighting, custom landscaping, privacy fencing, and raised garden beds. Enjoy low-maintenance living with HOA-covered lawn care and automatic irrigation. Residents of The Grove have access to parks, walking trails, and on-site dining and retail all within minutes of downtown and The Domain. Available unfurnished for 12-month lease starting August 15th.
Condo for rent
$6,500/mo
4016 Diligence Dr, Austin, TX 78731
4beds
3,153sqft
Price may not include required fees and charges.
Condo
Available Fri Aug 15 2025
-- Pets
Central air, ceiling fan
In unit laundry
2 Attached garage spaces parking
Central
What's special
Raised garden bedsSpa-inspired retreatSleek kitchenDual custom closetsSoaking tubPrimary suiteOpen-concept layout
- 32 days
- on Zillow |
- -- |
- -- |
Travel times
Looking to buy when your lease ends?
Consider a first-time homebuyer savings account designed to grow your down payment with up to a 6% match & 4.15% APY.
Open house
Facts & features
Interior
Bedrooms & bathrooms
- Bedrooms: 4
- Bathrooms: 4
- Full bathrooms: 3
- 1/2 bathrooms: 1
Heating
- Central
Cooling
- Central Air, Ceiling Fan
Appliances
- Included: Dishwasher, Oven, Range, Refrigerator, Stove
- Laundry: In Unit, Inside, Laundry Room
Features
- Breakfast Bar, Ceiling Fan(s), High Ceilings, Kitchen Island, Open Floorplan, Vaulted Ceiling(s)
- Flooring: Tile, Wood
Interior area
- Total interior livable area: 3,153 sqft
Property
Parking
- Total spaces: 2
- Parking features: Attached, Covered
- Has attached garage: Yes
- Details: Contact manager
Features
- Stories: 2
- Exterior features: Contact manager
Details
- Parcel number: 01240007030000
Construction
Type & style
- Home type: Condo
- Property subtype: Condo
Condition
- Year built: 2019
Community & HOA
Location
- Region: Austin
Financial & listing details
- Lease term: 12 Months
Price history
| Date | Event | Price |
|---|---|---|
| 8/1/2025 | Price change | $6,500-3%$2/sqft |
Source: Unlock MLS #8617898 | ||
| 7/7/2025 | Listed for rent | $6,700$2/sqft |
Source: Unlock MLS #8617898 | ||
| 7/8/2021 | Listing removed | -- |
Source: | ||
| 4/5/2021 | Pending sale | $1,501,294$476/sqft |
Source: | ||
| 3/18/2021 | Price change | $1,501,294+3.4%$476/sqft |
Source: | ||
![[object Object]](https://photos.zillowstatic.com/fp/96486faca3dac3d71770fedb6ec95def-p_i.jpg)
