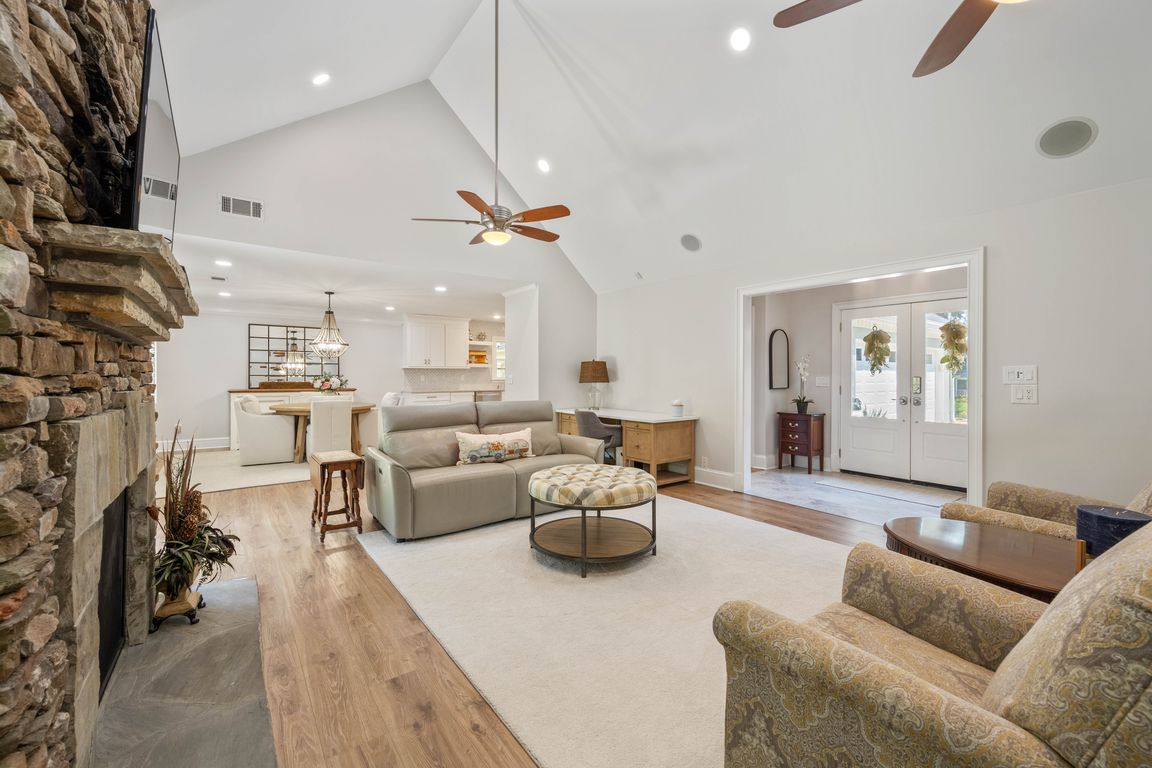
ActivePrice cut: $10K (10/25)
$840,000
3beds
2,324sqft
4016 Dover Ave, Alpharetta, GA 30009
3beds
2,324sqft
Single family residence
Built in 1987
0.46 Acres
2 Garage spaces
$361 price/sqft
$575 annually HOA fee
What's special
Cozy stone fireplaceIdeal lotNew vanityGorgeous vaulted living spaceNew hardcoat stuccoFull luxury renovationReplaced double pane windows
Splendid ranch living on an ideal lot, with a full luxury renovation complete for your enjoyment! The location is the cherry on top: a part of Downtown Alpharetta, easy access to EVERYTHING, and districted to 3 highly coveted schools. We are pleased to present this uncommon true ranch for your ...
- 148 days |
- 1,696 |
- 78 |
Source: GAMLS,MLS#: 10547191
Travel times
Kitchen
Living Room
Primary Bedroom
Zillow last checked: 8 hours ago
Listing updated: November 17, 2025 at 06:38am
Listed by:
Kelly Finley 678-468-4990,
BHHS Georgia Properties,
Stephanie DiMarco 404-456-4737,
BHHS Georgia Properties
Source: GAMLS,MLS#: 10547191
Facts & features
Interior
Bedrooms & bathrooms
- Bedrooms: 3
- Bathrooms: 3
- Full bathrooms: 2
- 1/2 bathrooms: 1
- Main level bathrooms: 2
- Main level bedrooms: 3
Rooms
- Room types: Laundry
Dining room
- Features: Seats 12+
Heating
- Central, Forced Air, Natural Gas
Cooling
- Heat Pump
Appliances
- Included: Dishwasher, Disposal, Microwave, Refrigerator, Tankless Water Heater
- Laundry: In Hall
Features
- Bookcases, Double Vanity, Vaulted Ceiling(s)
- Flooring: Vinyl, Tile
- Windows: Double Pane Windows
- Basement: None
- Number of fireplaces: 1
- Fireplace features: Factory Built, Gas Log, Gas Starter, Living Room
- Common walls with other units/homes: No Common Walls
Interior area
- Total structure area: 2,324
- Total interior livable area: 2,324 sqft
- Finished area above ground: 2,324
- Finished area below ground: 0
Property
Parking
- Total spaces: 2
- Parking features: Garage, Kitchen Level
- Has garage: Yes
Features
- Levels: One
- Stories: 1
- Patio & porch: Patio
- Fencing: Back Yard,Wood
Lot
- Size: 0.46 Acres
- Features: Level
Details
- Additional structures: Shed(s)
- Parcel number: 22 480411070103
Construction
Type & style
- Home type: SingleFamily
- Architectural style: Ranch
- Property subtype: Single Family Residence
Materials
- Stucco
- Foundation: Slab
- Roof: Composition
Condition
- Resale
- New construction: No
- Year built: 1987
Utilities & green energy
- Sewer: Public Sewer
- Water: Public
- Utilities for property: Cable Available, Electricity Available, Natural Gas Available, Phone Available, Sewer Available, Underground Utilities, Water Available
Green energy
- Energy efficient items: Appliances, Water Heater, Windows
Community & HOA
Community
- Features: Playground, Pool, Street Lights
- Security: Smoke Detector(s)
- Subdivision: ANDOVER NORTH
HOA
- Has HOA: Yes
- Services included: Swimming
- HOA fee: $575 annually
Location
- Region: Alpharetta
Financial & listing details
- Price per square foot: $361/sqft
- Tax assessed value: $620,900
- Annual tax amount: $3,199
- Date on market: 6/26/2025
- Cumulative days on market: 125 days
- Listing agreement: Exclusive Right To Sell
- Electric utility on property: Yes