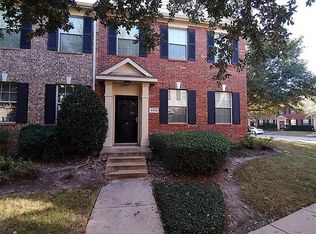Sold on 12/02/24
Price Unknown
4016 Kyndra Cir, Richardson, TX 75082
3beds
1,497sqft
Single Family Residence
Built in 2004
5,227.2 Square Feet Lot
$348,400 Zestimate®
$--/sqft
$2,242 Estimated rent
Home value
$348,400
$327,000 - $369,000
$2,242/mo
Zestimate® history
Loading...
Owner options
Explore your selling options
What's special
Just Updated Townhome on a Corner Lot with Several windows over looking a nice side green area. Completely repainted with designer colors, new modern light fixtures and ceiling fans, recessed lighting with night light feature, quartz counter tops in bath and kitchen featuring a breakfast bar, carpets, a new dishwasher & stove to be installed prior to move-in. Very centrally in north Richardson close to Breckenridge Park, Plano Schools & Grocery Stores & Highways. HOA includes access to Pool & other common areas and maintains all yard areas.
Zillow last checked: 8 hours ago
Listing updated: June 19, 2025 at 07:14pm
Listed by:
Shahid Siddiqui 0469337 214-872-0872,
Roots Brokerage 214-872-0872
Bought with:
Clinton Asalu
Abrams & Associates Realty LLC
Source: NTREIS,MLS#: 20697110
Facts & features
Interior
Bedrooms & bathrooms
- Bedrooms: 3
- Bathrooms: 3
- Full bathrooms: 2
- 1/2 bathrooms: 1
Primary bedroom
- Features: Ceiling Fan(s), En Suite Bathroom, Garden Tub/Roman Tub, Separate Shower, Walk-In Closet(s)
- Level: Second
- Dimensions: 15 x 13
Bedroom
- Features: Ceiling Fan(s), Walk-In Closet(s)
- Level: Second
- Dimensions: 14 x 11
Bedroom
- Features: Ceiling Fan(s)
- Level: Second
- Dimensions: 12 x 10
Kitchen
- Features: Ceiling Fan(s), Walk-In Closet(s)
- Level: First
- Dimensions: 14 x 11
Living room
- Features: Ceiling Fan(s)
- Level: First
- Dimensions: 15 x 13
Utility room
- Features: Built-in Features, Utility Room
- Level: Second
- Dimensions: 6 x 6
Heating
- Central, Electric
Cooling
- Central Air, Electric
Appliances
- Included: Dishwasher, Electric Range, Disposal, Microwave
- Laundry: Electric Dryer Hookup, Laundry in Utility Room
Features
- Granite Counters, High Speed Internet, Pantry, Cable TV, Walk-In Closet(s)
- Flooring: Carpet, Ceramic Tile, Luxury Vinyl Plank, Tile
- Windows: Window Coverings
- Has basement: No
- Has fireplace: No
Interior area
- Total interior livable area: 1,497 sqft
Property
Parking
- Total spaces: 2
- Parking features: Door-Single, Garage, Garage Door Opener
- Attached garage spaces: 2
Features
- Levels: Two
- Stories: 2
- Pool features: None
Lot
- Size: 5,227 sqft
Details
- Parcel number: R823500A07201
Construction
Type & style
- Home type: SingleFamily
- Architectural style: Traditional
- Property subtype: Single Family Residence
Materials
- Brick, Other, Wood Siding
- Foundation: Slab
- Roof: Composition
Condition
- Year built: 2004
Utilities & green energy
- Sewer: Public Sewer
- Water: Public
- Utilities for property: Sewer Available, Water Available, Cable Available
Community & neighborhood
Security
- Security features: Carbon Monoxide Detector(s), Smoke Detector(s)
Location
- Region: Richardson
- Subdivision: Pasquinellis Morningstar Meadow
HOA & financial
HOA
- Has HOA: Yes
- HOA fee: $250 monthly
- Amenities included: Maintenance Front Yard
- Services included: All Facilities, Association Management, Insurance, Maintenance Grounds
- Association name: Morningstar Meadow HOA- Goodwin & Co
- Association phone: 214-751-6847
Other
Other facts
- Listing terms: Cash,Conventional,FHA,VA Loan
Price history
| Date | Event | Price |
|---|---|---|
| 12/2/2024 | Sold | -- |
Source: NTREIS #20697110 | ||
| 10/18/2024 | Pending sale | $350,000$234/sqft |
Source: NTREIS #20697110 | ||
| 9/30/2024 | Price change | $350,000-2.8%$234/sqft |
Source: NTREIS #20697110 | ||
| 8/8/2024 | Listed for sale | $359,900+94.5%$240/sqft |
Source: NTREIS #20697110 | ||
| 2/2/2016 | Listing removed | $1,600$1/sqft |
Source: RE/MAX Dallas Suburbs #13305794 | ||
Public tax history
| Year | Property taxes | Tax assessment |
|---|---|---|
| 2025 | -- | $360,201 +26.3% |
| 2024 | $4,058 +9.7% | $285,186 +10% |
| 2023 | $3,699 -14.3% | $259,260 +10% |
Find assessor info on the county website
Neighborhood: Morningstar Meadows
Nearby schools
GreatSchools rating
- 9/10Schell Elementary SchoolGrades: K-5Distance: 1.3 mi
- 7/10Otto Middle SchoolGrades: 6-8Distance: 0.3 mi
- 7/10Plano East Sr High SchoolGrades: 9-12Distance: 2.5 mi
Schools provided by the listing agent
- Elementary: Stinson
- Middle: Otto
- High: Williams
- District: Plano ISD
Source: NTREIS. This data may not be complete. We recommend contacting the local school district to confirm school assignments for this home.
Get a cash offer in 3 minutes
Find out how much your home could sell for in as little as 3 minutes with a no-obligation cash offer.
Estimated market value
$348,400
Get a cash offer in 3 minutes
Find out how much your home could sell for in as little as 3 minutes with a no-obligation cash offer.
Estimated market value
$348,400
