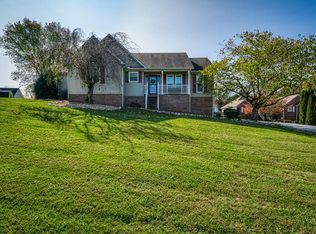Sold for $290,000
$290,000
4016 Mirandy Rd, Cookeville, TN 38506
3beds
1,404sqft
Single Family Residence
Built in 1994
0.42 Acres Lot
$297,400 Zestimate®
$207/sqft
$1,717 Estimated rent
Home value
$297,400
$283,000 - $312,000
$1,717/mo
Zestimate® history
Loading...
Owner options
Explore your selling options
What's special
This wonderfully landscaped one level residence is perfectly situated on this large corner lot on Mirandy Rd. as you enter Deerhaven Subdivision. The large wrap-around porch gives a new meaning to daily enjoyment of mother nature at its best. Home offers 3 bedrooms, 2 baths, generous- sized family room and kitchen. Kitchen offers all appliances plus an eat-in area. Located just off Hwy. 111 and in Algood School District. Fabulous covered front porches for outdoor enjoyment. Attractive outdoor blding that matches the home. Lg. lot; well maintained. Excellent utility bills. Security system. Split bedroom plan. APPT. ONLY
Zillow last checked: 8 hours ago
Listing updated: March 20, 2025 at 08:23pm
Listed by:
Donnita Hill,
Exit Rocky Top Realty-CK
Bought with:
Donnita Hill
Exit Rocky Top Realty-CK
Source: UCMLS,MLS#: 222062
Facts & features
Interior
Bedrooms & bathrooms
- Bedrooms: 3
- Bathrooms: 2
- Full bathrooms: 2
- Main level bedrooms: 3
Primary bedroom
- Level: Main
Bedroom 2
- Level: Main
Bedroom 3
- Level: Main
Kitchen
- Level: Main
Living room
- Level: Main
Heating
- Central
Cooling
- Central Air
Appliances
- Included: Dishwasher, Refrigerator, Electric Range, Microwave, Electric Water Heater
- Laundry: Main Level
Features
- Ceiling Fan(s), Vaulted Ceiling(s), Walk-In Closet(s)
- Windows: Double Pane Windows, Blinds
- Basement: Crawl Space
- Has fireplace: No
- Fireplace features: None
Interior area
- Total structure area: 1,404
- Total interior livable area: 1,404 sqft
Property
Features
- Levels: One
- Patio & porch: Porch, Covered
- Exterior features: Lighting, Garden
- Has view: Yes
Lot
- Size: 0.42 Acres
- Dimensions: 108 x 170
- Features: Wooded, Cleared, Views, Trees
Details
- Additional structures: Outbuilding
- Parcel number: 003.00
Construction
Type & style
- Home type: SingleFamily
- Property subtype: Single Family Residence
Materials
- Vinyl Siding
- Roof: Composition
Condition
- Year built: 1994
Details
- Warranty included: Yes
Utilities & green energy
- Electric: Circuit Breakers
- Sewer: Public Sewer
- Water: Utility District
- Utilities for property: Natural Gas Available
Community & neighborhood
Security
- Security features: Security System
Location
- Region: Cookeville
- Subdivision: Deer Haven
Other
Other facts
- Road surface type: Paved
Price history
| Date | Event | Price |
|---|---|---|
| 3/25/2024 | Sold | $290,000-3%$207/sqft |
Source: | ||
| 11/11/2023 | Contingent | $299,000$213/sqft |
Source: | ||
| 11/10/2023 | Pending sale | $299,000$213/sqft |
Source: | ||
| 10/6/2023 | Listed for sale | $299,000$213/sqft |
Source: | ||
| 10/4/2023 | Contingent | $299,000$213/sqft |
Source: | ||
Public tax history
| Year | Property taxes | Tax assessment |
|---|---|---|
| 2025 | $1,145 | $37,875 |
| 2024 | $1,145 | $37,875 |
| 2023 | $1,145 +6.6% | $37,875 |
Find assessor info on the county website
Neighborhood: 38506
Nearby schools
GreatSchools rating
- 7/10Algood Elementary SchoolGrades: PK-4Distance: 3.1 mi
- 7/10Algood Middle SchoolGrades: PK,5-8Distance: 3.2 mi
- 8/10Cookeville High SchoolGrades: PK,9-12Distance: 3.2 mi
Get pre-qualified for a loan
At Zillow Home Loans, we can pre-qualify you in as little as 5 minutes with no impact to your credit score.An equal housing lender. NMLS #10287.
