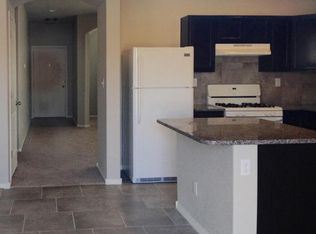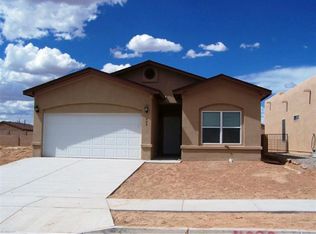Sold
Price Unknown
4016 Oasis Springs Rd NE, Rio Rancho, NM 87144
3beds
1,409sqft
Single Family Residence
Built in 2016
4,791.6 Square Feet Lot
$308,900 Zestimate®
$--/sqft
$2,015 Estimated rent
Home value
$308,900
$281,000 - $340,000
$2,015/mo
Zestimate® history
Loading...
Owner options
Explore your selling options
What's special
$5000 BONUS credit towards closing costs with acceptable offer! Where comfort, charm, and community come together! This 3-bedroom gem offers a smart split floor plan that balances privacy and togetherness. The dreamy primary suite features stylish barn doors and just the right touch of modern farmhouse flair. The kitchen is prepped for all of life's moments--coffee chats, meal preps, or holiday cookie chaos. Out back, there's room to grill, gather, stargaze, or host your next birthday bash! The neighborhood has that full-house feel--friendly faces, space to grow, and a vibe that feels just right. Seller is offering up to $5000 to help with closing costs or buying down your interest rate. Your next chapter starts here. Welcome Home!
Zillow last checked: 8 hours ago
Listing updated: October 15, 2025 at 12:31pm
Listed by:
Tabitha Sanchez 505-835-4663,
EXP Realty LLC
Bought with:
J&S Real Estate
Keller Williams Realty
Source: SWMLS,MLS#: 1087183
Facts & features
Interior
Bedrooms & bathrooms
- Bedrooms: 3
- Bathrooms: 2
- Full bathrooms: 1
- 3/4 bathrooms: 1
Primary bedroom
- Level: Main
- Area: 175.26
- Dimensions: 13.8 x 12.7
Bedroom 2
- Level: Main
- Area: 101
- Dimensions: 10.1 x 10
Bedroom 3
- Level: Main
- Area: 101
- Dimensions: 10.1 x 10
Dining room
- Level: Main
- Area: 155.15
- Dimensions: 14.5 x 10.7
Kitchen
- Level: Main
- Area: 128.04
- Dimensions: 13.2 x 9.7
Living room
- Level: Main
- Area: 243.25
- Dimensions: 17.5 x 13.9
Heating
- Central, Forced Air
Cooling
- Refrigerated
Appliances
- Included: Built-In Electric Range, Dryer, Dishwasher, Disposal, Microwave, Refrigerator, Washer
- Laundry: Washer Hookup, Dryer Hookup, ElectricDryer Hookup
Features
- Ceiling Fan(s), Dual Sinks, Main Level Primary, Pantry, Shower Only, Separate Shower, Walk-In Closet(s)
- Flooring: Carpet, Tile
- Windows: Double Pane Windows, Insulated Windows
- Has basement: No
- Has fireplace: No
Interior area
- Total structure area: 1,409
- Total interior livable area: 1,409 sqft
Property
Parking
- Total spaces: 2
- Parking features: Attached, Garage, Garage Door Opener
- Attached garage spaces: 2
Features
- Levels: One
- Stories: 1
- Patio & porch: Covered, Patio
- Exterior features: Privacy Wall
Lot
- Size: 4,791 sqft
- Features: Planned Unit Development, Xeriscape
- Residential vegetation: Grassed
Details
- Parcel number: R150591
- Zoning description: R-1
Construction
Type & style
- Home type: SingleFamily
- Architectural style: A-Frame
- Property subtype: Single Family Residence
Materials
- Frame, Stucco
- Roof: Pitched,Shingle
Condition
- Resale
- New construction: No
- Year built: 2016
Details
- Builder name: Dr Horton
Utilities & green energy
- Sewer: Public Sewer
- Water: Public
- Utilities for property: Cable Available, Electricity Connected, Natural Gas Connected, Phone Available, Sewer Connected, Water Connected
Green energy
- Energy generation: None
- Water conservation: Water-Smart Landscaping
Community & neighborhood
Location
- Region: Rio Rancho
HOA & financial
HOA
- Has HOA: Yes
- HOA fee: $52 monthly
- Services included: Common Areas, Maintenance Grounds, Road Maintenance
Other
Other facts
- Listing terms: Cash,Conventional,FHA,VA Loan
Price history
| Date | Event | Price |
|---|---|---|
| 9/4/2025 | Sold | -- |
Source: | ||
| 8/17/2025 | Pending sale | $310,000$220/sqft |
Source: | ||
| 7/30/2025 | Price change | $310,000-1.6%$220/sqft |
Source: | ||
| 7/3/2025 | Listed for sale | $315,000+10.5%$224/sqft |
Source: | ||
| 8/5/2022 | Sold | -- |
Source: | ||
Public tax history
| Year | Property taxes | Tax assessment |
|---|---|---|
| 2025 | $3,219 -0.2% | $94,252 +3% |
| 2024 | $3,226 +0.4% | $91,508 +3% |
| 2023 | $3,213 +73.2% | $88,842 +68.4% |
Find assessor info on the county website
Neighborhood: Northern Meadows
Nearby schools
GreatSchools rating
- 4/10Cielo Azul Elementary SchoolGrades: K-5Distance: 0.6 mi
- 7/10Rio Rancho Middle SchoolGrades: 6-8Distance: 4.3 mi
- 7/10V Sue Cleveland High SchoolGrades: 9-12Distance: 4 mi
Schools provided by the listing agent
- Elementary: Cielo Azul
- Middle: Rio Rancho
- High: V. Sue Cleveland
Source: SWMLS. This data may not be complete. We recommend contacting the local school district to confirm school assignments for this home.
Get a cash offer in 3 minutes
Find out how much your home could sell for in as little as 3 minutes with a no-obligation cash offer.
Estimated market value$308,900
Get a cash offer in 3 minutes
Find out how much your home could sell for in as little as 3 minutes with a no-obligation cash offer.
Estimated market value
$308,900

