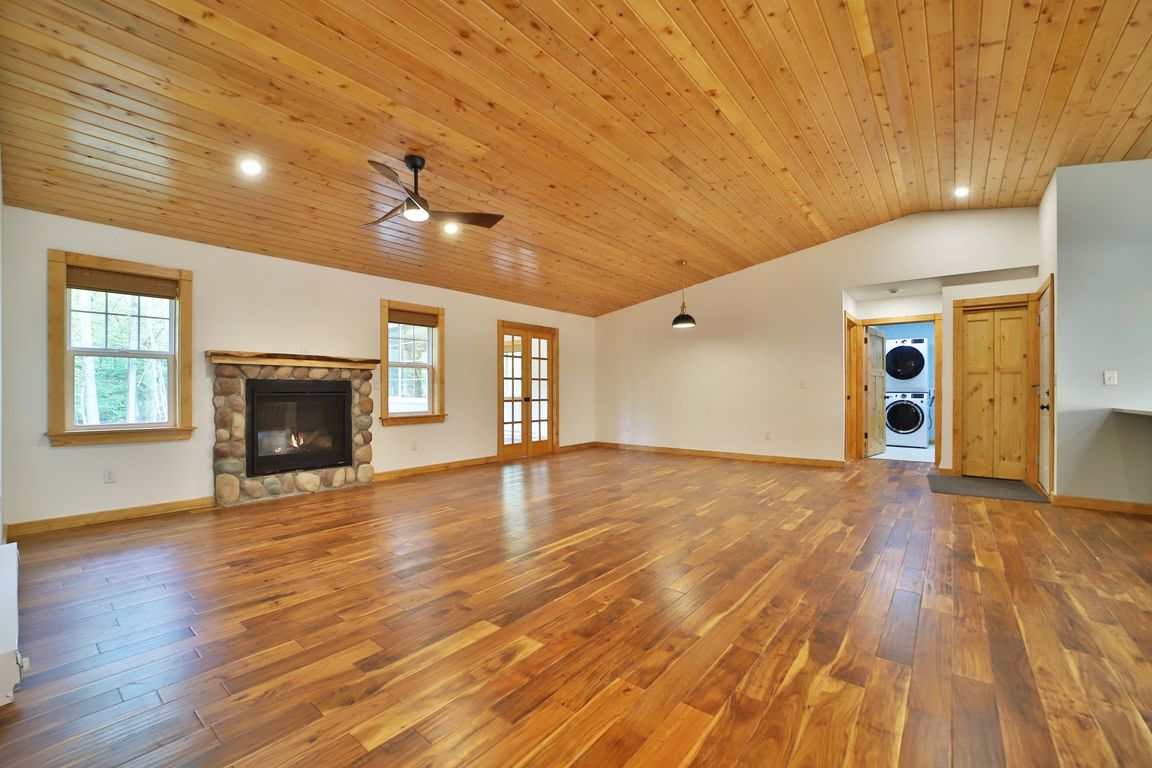
ActivePrice cut: $15K (11/13)
$384,900
3beds
1,720sqft
40161 Paradise Dr, Browerville, MN 56438
3beds
1,720sqft
Single family residence
Built in 2024
0.56 Acres
2 Attached garage spaces
$224 price/sqft
$120 annually HOA fee
What's special
Experience the perfect blend of comfort, community, and Minnesota lake life in this beautifully crafted 3-bedroom, 2-bath home located in Sylvan Shores—a peaceful POA neighborhood just 20 minutes from Browerville and 30 minutes from the Brainerd–Baxter lakes region. Enjoy a bright, open-concept layout with modern finishes throughout and easy access to ...
- 55 days |
- 387 |
- 8 |
Source: NorthstarMLS as distributed by MLS GRID,MLS#: 6789178
Travel times
Living Room
Kitchen
Primary Bedroom
Zillow last checked: 8 hours ago
Listing updated: November 13, 2025 at 08:46am
Listed by:
Chad Schwendeman 218-831-4663,
eXp Realty,
Jeffrey Isom 218-330-4683
Source: NorthstarMLS as distributed by MLS GRID,MLS#: 6789178
Facts & features
Interior
Bedrooms & bathrooms
- Bedrooms: 3
- Bathrooms: 2
- Full bathrooms: 1
- 3/4 bathrooms: 1
Rooms
- Room types: Living Room, Dining Room, Kitchen, Bedroom 1, Primary Bathroom, Walk In Closet, Bedroom 2, Bedroom 3, Bathroom, Sun Room, Laundry
Bedroom 1
- Level: Main
- Area: 169 Square Feet
- Dimensions: 13x13
Bedroom 2
- Level: Main
- Area: 121 Square Feet
- Dimensions: 11x11
Bedroom 3
- Level: Main
- Area: 154 Square Feet
- Dimensions: 14x11
Primary bathroom
- Level: Main
- Area: 50 Square Feet
- Dimensions: 10x5
Bathroom
- Level: Main
- Area: 40 Square Feet
- Dimensions: 8x5
Dining room
- Level: Main
- Area: 150 Square Feet
- Dimensions: 15x10
Kitchen
- Level: Main
- Area: 156 Square Feet
- Dimensions: 13x12
Laundry
- Level: Main
- Area: 66 Square Feet
- Dimensions: 11x6
Living room
- Level: Main
- Area: 196 Square Feet
- Dimensions: 14x14
Sun room
- Level: Main
- Area: 121 Square Feet
- Dimensions: 11x11
Walk in closet
- Level: Main
- Area: 36 Square Feet
- Dimensions: 6x6
Heating
- Baseboard, Ductless Mini-Split, Fireplace(s)
Cooling
- Ductless Mini-Split
Appliances
- Included: Dishwasher, Dryer, ENERGY STAR Qualified Appliances, Microwave, Range, Refrigerator, Washer
Features
- Basement: None
- Number of fireplaces: 1
- Fireplace features: Gas, Living Room
Interior area
- Total structure area: 1,720
- Total interior livable area: 1,720 sqft
- Finished area above ground: 1,720
- Finished area below ground: 0
Property
Parking
- Total spaces: 2
- Parking features: Attached, Concrete
- Attached garage spaces: 2
- Details: Garage Dimensions (23x23), Garage Door Height (7), Garage Door Width (16)
Accessibility
- Accessibility features: No Stairs External, No Stairs Internal, Partially Wheelchair
Features
- Levels: One
- Stories: 1
- Patio & porch: Enclosed, Porch, Rear Porch
- Has private pool: Yes
- Pool features: Above Ground, Heated
- Fencing: None
- Waterfront features: Association Access, Waterfront Elevation(10-15), Waterfront Num(77007600), Lake Bottom(Hard, Sand), Lake Acres(124), Lake Depth(21)
- Body of water: Fawn
- Frontage length: Water Frontage: 75
Lot
- Size: 0.56 Acres
- Dimensions: 240 x 120 x 240 x 100
- Features: Many Trees
Details
- Foundation area: 1720
- Parcel number: 080071400
- Zoning description: Residential-Single Family
- Other equipment: Fuel Tank - Rented
Construction
Type & style
- Home type: SingleFamily
- Property subtype: Single Family Residence
Materials
- Fiber Cement, Concrete, Frame
- Roof: Age 8 Years or Less
Condition
- Age of Property: 1
- New construction: Yes
- Year built: 2024
Utilities & green energy
- Electric: Circuit Breakers, 200+ Amp Service
- Gas: Electric, Propane
- Sewer: Private Sewer, Septic System Compliant - Yes, Tank with Drainage Field
- Water: Submersible - 4 Inch, Drilled, Private, Well
Community & HOA
Community
- Subdivision: Fawn Lake Meadows
HOA
- Has HOA: Yes
- Amenities included: Beach Access, Boat Dock, Other, Tennis Court(s)
- Services included: Beach Access, Dock, Recreation Facility, Shared Amenities
- HOA fee: $120 annually
- HOA name: Sylvan Shores
- HOA phone: 218-894-1065
Location
- Region: Browerville
Financial & listing details
- Price per square foot: $224/sqft
- Tax assessed value: $112,700
- Annual tax amount: $1,046
- Date on market: 9/24/2025
- Cumulative days on market: 54 days