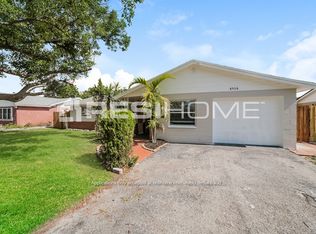Don't miss your chance to rent this beautifully updated home in the desirable Ciega Village of Clearwater! This spacious 3-bedroom, 2-bathroom home with a 2-car garage offers 1,631 sq ft of comfortable living space and modern updates throughout. Step inside to find an open floor plan with fresh interior paint (2025), new luxury vinyl plank flooring in the guest bedrooms (2025), and a brand-new tile floor in the bonus room (2025) perfect for a home office or flex space. The kitchen shines with professionally installed cabinets and countertops (2022), and you'll love the recessed lighting and newer front door that complete the modern look. Other major upgrades include a new roof (2025) and A/C system (2017) for peace of mind and year-round comfort. Rent includes HOA fees which cover lawn care, reclaimed water irrigation, cable, internet, clubhouse use, and access to the heated community pool! Rental requirements are as follows: Credit Score 600+, minimum income is 3X the rent, no evictions in past 3 years, and must pass background check! First month, last month and a $1300 security deposit required! Schedule your showing today and make this beautifully updated home yours!
House for rent
$2,600/mo
4017 103rd Ave N, Clearwater, FL 33762
3beds
1,631sqft
Price may not include required fees and charges.
Singlefamily
Available now
Cats, small dogs OK
Central air, ceiling fan
In garage laundry
2 Attached garage spaces parking
Electric, fireplace
What's special
New roofFresh interior paintOpen floor planBrand-new tile floorRecessed lighting
- 13 days
- on Zillow |
- -- |
- -- |
Travel times
Looking to buy when your lease ends?
Consider a first-time homebuyer savings account designed to grow your down payment with up to a 6% match & 4.15% APY.
Facts & features
Interior
Bedrooms & bathrooms
- Bedrooms: 3
- Bathrooms: 2
- Full bathrooms: 2
Heating
- Electric, Fireplace
Cooling
- Central Air, Ceiling Fan
Appliances
- Included: Dishwasher, Disposal, Dryer, Microwave, Range, Washer
- Laundry: In Garage, In Unit
Features
- Ceiling Fan(s), Individual Climate Control, Open Floorplan, Primary Bedroom Main Floor, Solid Wood Cabinets, Stone Counters, Thermostat, Vaulted Ceiling(s), Walk-In Closet(s)
- Has fireplace: Yes
Interior area
- Total interior livable area: 1,631 sqft
Property
Parking
- Total spaces: 2
- Parking features: Attached, Covered
- Has attached garage: Yes
- Details: Contact manager
Features
- Stories: 1
- Exterior features: Bonus Room, Cable included in rent, Clubhouse, Electric Water Heater, Grounds Care included in rent, Heating: Electric, In Garage, Internet included in rent, Lawn Care included in rent, Michelle Staples, Open Floorplan, Pool, Primary Bedroom Main Floor, Solid Wood Cabinets, Stone Counters, Thermostat, Vaulted Ceiling(s), Walk-In Closet(s), Water included in rent, Wood Burning
Details
- Parcel number: 153016486020001910
Construction
Type & style
- Home type: SingleFamily
- Property subtype: SingleFamily
Condition
- Year built: 1987
Utilities & green energy
- Utilities for property: Cable, Internet, Water
Community & HOA
Community
- Features: Clubhouse
Location
- Region: Clearwater
Financial & listing details
- Lease term: 12 Months
Price history
| Date | Event | Price |
|---|---|---|
| 7/25/2025 | Listed for rent | $2,600$2/sqft |
Source: Stellar MLS #TB8410377 | ||
| 7/25/2025 | Listing removed | $449,500$276/sqft |
Source: | ||
| 5/8/2025 | Listed for sale | $449,500+5.8%$276/sqft |
Source: | ||
| 6/13/2022 | Sold | $425,000+1.2%$261/sqft |
Source: Public Record | ||
| 5/16/2022 | Pending sale | $420,000$258/sqft |
Source: | ||
![[object Object]](https://photos.zillowstatic.com/fp/0721116282026f4309cff4a371bfc0a9-p_i.jpg)
