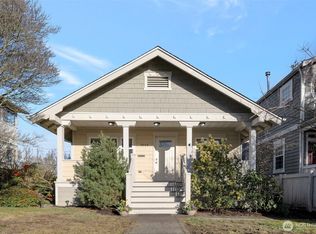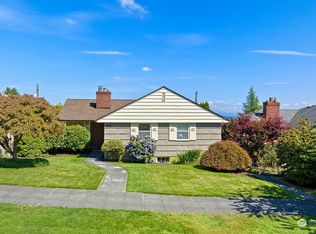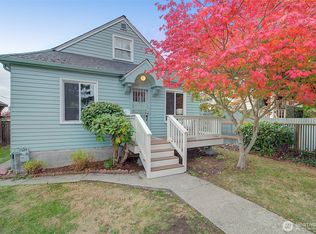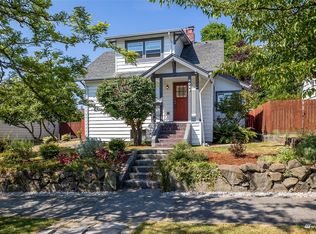Sold
Listed by:
Stacey Koutlas,
Coldwell Banker Danforth,
Gabe Koutlas,
Coldwell Banker Danforth
Bought with: John L. Scott, Inc
$925,000
4017 39th Avenue SW, Seattle, WA 98116
3beds
2,000sqft
Single Family Residence
Built in 1911
5,749.92 Square Feet Lot
$924,100 Zestimate®
$463/sqft
$4,528 Estimated rent
Home value
$924,100
$859,000 - $998,000
$4,528/mo
Zestimate® history
Loading...
Owner options
Explore your selling options
What's special
Perched above the quiet street, this home is captivated by sweeping panoramic views that fill the main living spaces and wraparound porch, offering effortless indoor-outdoor living. Much of the original old-world charm remains, complemented by two updated bathrooms. French doors from the primary suite open to a covered view patio, while the daylight basement with separate entrance provides flexible space and room to add a shower to the existing half bath. A detached 2-car garage, carport, alley access, and hot tub hookup add convenience. In a desirable, walkable neighborhood with easy access to the Junction, amenities, and transit, this home is livable today and ready for your vision tomorrow.
Zillow last checked: 8 hours ago
Listing updated: November 09, 2025 at 04:02am
Listed by:
Stacey Koutlas,
Coldwell Banker Danforth,
Gabe Koutlas,
Coldwell Banker Danforth
Bought with:
Bradley Thon, 130711
John L. Scott, Inc
Source: NWMLS,MLS#: 2428497
Facts & features
Interior
Bedrooms & bathrooms
- Bedrooms: 3
- Bathrooms: 3
- Full bathrooms: 2
- 1/2 bathrooms: 1
- Main level bathrooms: 2
- Main level bedrooms: 2
Primary bedroom
- Level: Main
Bedroom
- Level: Lower
Bedroom
- Level: Main
Bathroom full
- Level: Main
Bathroom full
- Level: Main
Other
- Level: Lower
Den office
- Level: Lower
Dining room
- Level: Main
Entry hall
- Level: Main
Family room
- Level: Main
Kitchen with eating space
- Level: Main
Living room
- Level: Main
Utility room
- Level: Lower
Heating
- Forced Air, Natural Gas
Cooling
- None
Appliances
- Included: Dishwasher(s), Dryer(s), Refrigerator(s), Stove(s)/Range(s), Washer(s), Water Heater: Gas, Water Heater Location: Laundry Room
Features
- Bath Off Primary, Ceiling Fan(s), Dining Room
- Flooring: Ceramic Tile, Hardwood, Travertine
- Doors: French Doors
- Windows: Double Pane/Storm Window, Skylight(s)
- Basement: Daylight,Partially Finished
- Has fireplace: No
Interior area
- Total structure area: 2,000
- Total interior livable area: 2,000 sqft
Property
Parking
- Total spaces: 3
- Parking features: Detached Carport, Detached Garage
- Garage spaces: 3
- Has carport: Yes
Features
- Levels: One
- Stories: 1
- Entry location: Main
- Patio & porch: Bath Off Primary, Ceiling Fan(s), Double Pane/Storm Window, Dining Room, French Doors, Skylight(s), Vaulted Ceiling(s), Water Heater
- Has view: Yes
- View description: City, Mountain(s), See Remarks, Territorial
Lot
- Size: 5,749 sqft
- Features: Curbs, Paved, Sidewalk, Deck, Fenced-Partially, Patio
- Topography: Level,Terraces
Details
- Parcel number: 0952001130
- Zoning description: Jurisdiction: City
- Special conditions: Standard
Construction
Type & style
- Home type: SingleFamily
- Architectural style: Craftsman
- Property subtype: Single Family Residence
Materials
- Wood Siding
- Foundation: Slab
- Roof: Composition
Condition
- Year built: 1911
- Major remodel year: 1911
Utilities & green energy
- Electric: Company: Seattle City Light
- Sewer: Sewer Connected, Company: Seattle Public Utilities
- Water: Public, Company: Seattle Public Utilities
Community & neighborhood
Location
- Region: Seattle
- Subdivision: Genesee
Other
Other facts
- Listing terms: Cash Out,Conventional
- Cumulative days on market: 15 days
Price history
| Date | Event | Price |
|---|---|---|
| 10/9/2025 | Sold | $925,000-7.4%$463/sqft |
Source: | ||
| 9/5/2025 | Pending sale | $999,000$500/sqft |
Source: | ||
| 9/3/2025 | Listed for sale | $999,000+59.1%$500/sqft |
Source: | ||
| 7/3/2023 | Listing removed | -- |
Source: Zillow Rentals | ||
| 6/18/2023 | Price change | $4,300-3.4%$2/sqft |
Source: Zillow Rentals | ||
Public tax history
| Year | Property taxes | Tax assessment |
|---|---|---|
| 2024 | $9,841 +11.3% | $985,000 +9.9% |
| 2023 | $8,843 +11.5% | $896,000 +0.4% |
| 2022 | $7,931 +2.2% | $892,000 +10.8% |
Find assessor info on the county website
Neighborhood: Genesee
Nearby schools
GreatSchools rating
- 8/10Genesee Hill Elementary SchoolGrades: K-5Distance: 0.7 mi
- 9/10Madison Middle SchoolGrades: 6-8Distance: 0.5 mi
- 7/10West Seattle High SchoolGrades: 9-12Distance: 0.6 mi

Get pre-qualified for a loan
At Zillow Home Loans, we can pre-qualify you in as little as 5 minutes with no impact to your credit score.An equal housing lender. NMLS #10287.
Sell for more on Zillow
Get a free Zillow Showcase℠ listing and you could sell for .
$924,100
2% more+ $18,482
With Zillow Showcase(estimated)
$942,582


