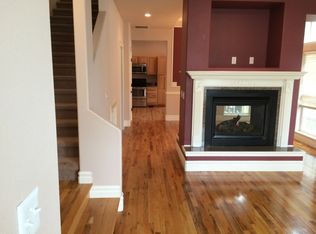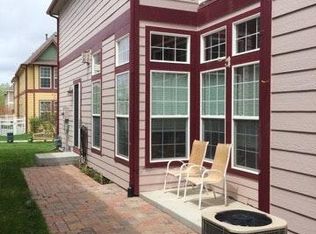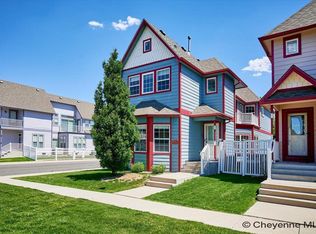Sold on 07/27/23
Price Unknown
4017 Cobblestone Ct, Cheyenne, WY 82009
2beds
1,724sqft
City Residential, Residential
Built in 2004
4,356 Square Feet Lot
$355,400 Zestimate®
$--/sqft
$2,024 Estimated rent
Home value
$355,400
$338,000 - $373,000
$2,024/mo
Zestimate® history
Loading...
Owner options
Explore your selling options
What's special
Discover the tranquility and natural beauty of The Victorians community with this exceptional home that combines old-world charm with modern amenities. The property boasts stunning hardwood floors, a central vacuum system, granite countertops, vaulted ceilings, large rooms, a luxurious 5-piece master bath, and spacious walk-in closets. Enjoy the scenic views and fresh air on the deck located on the second floor, or retreat to the private patio for a peaceful afternoon. This end unit provides both privacy and abundant natural light. The upgraded cabinets in the kitchen are a chef's delight, while the well-maintained yards offer lush greenery and the opportunity to plant your own flowers.Notable upgrades include a new roof in 2018, new garage door in 2022, and a new water heater in 2021. Don't miss your chance to own this one-of-a-kind home in a serene and picturesque community.
Zillow last checked: 8 hours ago
Listing updated: July 31, 2023 at 12:31pm
Listed by:
Derede Darden 307-287-8649,
eXp Realty, LLC
Bought with:
Alyssa Jaeger
eXp Realty, LLC
Source: Cheyenne BOR,MLS#: 89495
Facts & features
Interior
Bedrooms & bathrooms
- Bedrooms: 2
- Bathrooms: 3
- Full bathrooms: 2
- 1/2 bathrooms: 1
- Main level bathrooms: 1
Primary bedroom
- Level: Upper
- Area: 210
- Dimensions: 15 x 14
Bedroom 2
- Level: Upper
- Area: 182
- Dimensions: 14 x 13
Bathroom 1
- Features: 1/2
- Level: Main
Bathroom 2
- Features: Full
- Level: Upper
Bathroom 3
- Features: Full
- Level: Upper
Dining room
- Level: Main
- Area: 96
- Dimensions: 12 x 8
Kitchen
- Level: Main
- Area: 96
- Dimensions: 12 x 8
Living room
- Level: Main
- Area: 234
- Dimensions: 13 x 18
Basement
- Area: 0
Heating
- Forced Air, Natural Gas
Cooling
- Central Air
Appliances
- Included: Dishwasher, Disposal, Dryer, Microwave, Range, Refrigerator, Washer
- Laundry: Upper Level
Features
- Central Vacuum, Eat-in Kitchen, Vaulted Ceiling(s), Walk-In Closet(s), Granite Counters, Smart Thermostat
- Flooring: Hardwood, Tile
- Windows: Thermal Windows
- Basement: Crawl Space
- Has fireplace: Yes
- Fireplace features: Gas
Interior area
- Total structure area: 1,724
- Total interior livable area: 1,724 sqft
- Finished area above ground: 1,724
Property
Parking
- Total spaces: 2
- Parking features: 2 Car Attached
- Attached garage spaces: 2
Accessibility
- Accessibility features: None
Features
- Levels: Two
- Stories: 2
- Patio & porch: Deck, Covered Patio, Covered Deck, Porch
- Exterior features: Sprinkler System
- Has spa: Yes
- Spa features: Bath
Lot
- Size: 4,356 sqft
- Dimensions: 4233
Details
- Parcel number: 14662241804600
- Special conditions: None of the Above
Construction
Type & style
- Home type: SingleFamily
- Property subtype: City Residential, Residential
Materials
- Wood/Hardboard
- Roof: Composition/Asphalt
Condition
- New construction: No
- Year built: 2004
Utilities & green energy
- Electric: Black Hills Energy
- Gas: Black Hills Energy
- Sewer: City Sewer
- Water: Public
Green energy
- Energy efficient items: Ceiling Fan
Community & neighborhood
Location
- Region: Cheyenne
- Subdivision: The Victorian
HOA & financial
HOA
- Has HOA: Yes
- HOA fee: $65 monthly
- Services included: Maintenance Grounds, Snow Removal
Other
Other facts
- Listing agreement: N
- Listing terms: Cash,Consider All,Conventional,FHA,VA Loan
Price history
| Date | Event | Price |
|---|---|---|
| 7/27/2023 | Sold | -- |
Source: | ||
| 5/23/2023 | Pending sale | $330,000$191/sqft |
Source: | ||
| 5/3/2023 | Price change | $330,000-1.5%$191/sqft |
Source: | ||
| 4/18/2023 | Listed for sale | $335,000+35.1%$194/sqft |
Source: | ||
| 8/22/2018 | Sold | -- |
Source: | ||
Public tax history
| Year | Property taxes | Tax assessment |
|---|---|---|
| 2024 | $2,248 -0.5% | $31,798 -0.5% |
| 2023 | $2,260 +11.2% | $31,955 +13.5% |
| 2022 | $2,031 +9.3% | $28,143 +9.5% |
Find assessor info on the county website
Neighborhood: 82009
Nearby schools
GreatSchools rating
- 7/10Dildine Elementary SchoolGrades: K-4Distance: 0.6 mi
- 3/10Carey Junior High SchoolGrades: 7-8Distance: 1.2 mi
- 4/10East High SchoolGrades: 9-12Distance: 1.4 mi


