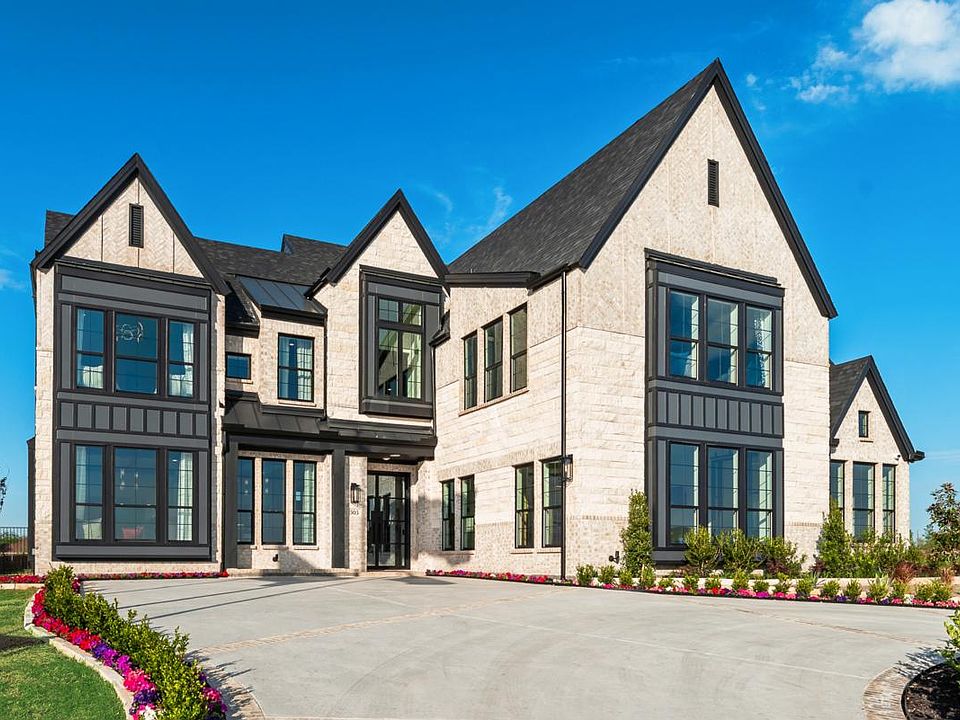Introducing a stunning new Grand Home in Providence Village, ideally located on a northeast-facing homesite with no MUD or PID fees. Scheduled for March completion, this home offers both luxury and practicality within a vibrant community featuring scenic trails and a dog park. The best-selling Whitehall design boasts four spacious bedrooms and five flexible living areas, including a groin-vaulted family room with a stone fireplace that flows seamlessly to a covered back patio—perfect for relaxing or entertaining. A downstairs media room is pre-wired for surround sound, and a versatile space near the entry can serve as a home office or formal living room. Upstairs, enjoy a large game room and a dedicated children's retreat. The open-concept kitchen impresses with shaker-style cabinets, quartz countertops, a 5-burner gas cooktop, and a custom wood vent hood. A dramatic floating staircase with sleek cable railing adds a modern touch. The primary suite features a spa-inspired bath with a freestanding tub, deco-tiled shower, quartz vanities, and rectangular sinks. A private guest suite is conveniently located on the main level. Built for comfort and efficiency, this Energy Star Certified home includes R-38 insulation, 2x6 exterior construction, and radiant barrier roof decking for year-round energy savings. Don’t miss this opportunity to own a beautifully designed home in one of the area's most sought-after neighborhoods.
New construction
$956,557
4017 Gail Ln, Providence Village, TX 76227
4beds
3,636sqft
Single Family Residence
Built in 2025
10,214.82 Square Feet Lot
$928,100 Zestimate®
$263/sqft
$67/mo HOA
What's special
Stone fireplaceHome officeVersatile spaceGroin-vaulted family roomPrivate guest suiteSleek cable railingNortheast-facing homesite
Call: (972) 808-5171
- 51 days |
- 152 |
- 9 |
Zillow last checked: 8 hours ago
Listing updated: November 03, 2025 at 04:40am
Listed by:
Stephen Brooks 0313244 214-750-6528,
Royal Realty, Inc.
Source: NTREIS,MLS#: 21075361
Travel times
Facts & features
Interior
Bedrooms & bathrooms
- Bedrooms: 4
- Bathrooms: 4
- Full bathrooms: 3
- 1/2 bathrooms: 1
Primary bedroom
- Level: First
- Dimensions: 16 x 16
Bedroom
- Level: Second
- Dimensions: 15 x 16
Bedroom
- Level: Second
- Dimensions: 14 x 13
Bedroom
- Level: Second
- Dimensions: 12 x 11
Bonus room
- Level: Second
- Dimensions: 18 x 15
Game room
- Level: Second
- Dimensions: 15 x 12
Kitchen
- Level: First
- Dimensions: 15 x 12
Living room
- Features: Ceiling Fan(s), Fireplace
- Level: First
- Dimensions: 19 x 18
Media room
- Level: First
- Dimensions: 17 x 14
Office
- Level: First
- Dimensions: 14 x 14
Heating
- Central, ENERGY STAR Qualified Equipment, Fireplace(s), Zoned
Cooling
- Central Air, Ceiling Fan(s), Zoned
Appliances
- Included: Dishwasher, Electric Oven, Gas Cooktop, Disposal, Microwave, Tankless Water Heater, Vented Exhaust Fan
- Laundry: Laundry in Utility Room
Features
- Cathedral Ceiling(s), Decorative/Designer Lighting Fixtures, High Speed Internet, Open Floorplan, Cable TV, Vaulted Ceiling(s), Wired for Sound, Air Filtration
- Flooring: Carpet, Ceramic Tile, Wood
- Has basement: No
- Number of fireplaces: 1
- Fireplace features: Family Room, Gas Log, Stone
Interior area
- Total interior livable area: 3,636 sqft
Video & virtual tour
Property
Parking
- Total spaces: 3
- Parking features: Garage Faces Front, Garage, Garage Door Opener, Kitchen Level
- Attached garage spaces: 3
Features
- Levels: Two
- Stories: 2
- Patio & porch: Covered, Patio
- Exterior features: Rain Gutters
- Pool features: None
- Fencing: Wood
Lot
- Size: 10,214.82 Square Feet
- Features: Landscaped, Subdivision, Sprinkler System
Details
- Parcel number: R1039370
- Other equipment: Air Purifier
Construction
Type & style
- Home type: SingleFamily
- Architectural style: Detached
- Property subtype: Single Family Residence
Materials
- Brick, Radiant Barrier
- Foundation: Slab
- Roof: Composition
Condition
- New construction: Yes
- Year built: 2025
Details
- Builder name: Grand Homes
Utilities & green energy
- Sewer: Public Sewer
- Water: Public
- Utilities for property: Sewer Available, Water Available, Cable Available
Green energy
- Energy efficient items: Appliances, HVAC, Insulation, Roof, Rain/Freeze Sensors, Thermostat, Water Heater, Windows
- Indoor air quality: Filtration
- Water conservation: Water-Smart Landscaping
Community & HOA
Community
- Features: Trails/Paths, Sidewalks
- Security: Security System, Smoke Detector(s), Security Lights
- Subdivision: Chatham Reserve
HOA
- Has HOA: Yes
- Services included: Maintenance Grounds
- HOA fee: $800 annually
- HOA name: Neighborhood mgmt
- HOA phone: 469-689-4164
Location
- Region: Providence Village
Financial & listing details
- Price per square foot: $263/sqft
- Date on market: 10/1/2025
- Cumulative days on market: 52 days
About the community
Lake Lewisville and Lake Ray Roberts are just minutes away, giving residents quick access to boating, fishing, and lakeside recreation, while several highly rated golf courses are also close at hand. Shopping and dining are abundant, from everyday conveniences along Highway 380 to boutique shops and restaurants in Denton and Frisco. Larger retail centers and entertainment venues are within easy reach, making it simple to enjoy a night out without sacrificing the peaceful pace of home.
With thoughtful design, natural beauty, and access to everything you need, Chatham Reserve strikes the perfect balance of country charm and modern convenience. It is a place to grow, gather, and thrive. Chatham Reserve is a community where families can put down roots, embrace the outdoors, and truly feel at home. Low HOA dues and no PID or MUD tax
Source: Grand Homes

