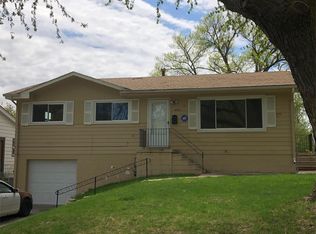Sold for $185,000 on 06/13/25
$185,000
4017 Ida St, Omaha, NE 68112
3beds
1,428sqft
Single Family Residence
Built in 1958
6,534 Square Feet Lot
$186,200 Zestimate®
$130/sqft
$1,794 Estimated rent
Maximize your home sale
Get more eyes on your listing so you can sell faster and for more.
Home value
$186,200
$171,000 - $201,000
$1,794/mo
Zestimate® history
Loading...
Owner options
Explore your selling options
What's special
Ready to move in raised ranch 3 bedroom home. Have your early morning coffee in the added sun room. Finished basement with wood burning fire place. Shed in the fenced back yard for outdoor equipment storage.
Zillow last checked: 8 hours ago
Listing updated: June 13, 2025 at 01:10pm
Listed by:
Carl Christian 402-689-9453,
NP Dodge RE Sales Inc 86Dodge
Bought with:
Brittney King, 20240552
RE/MAX Results
Source: GPRMLS,MLS#: 22513314
Facts & features
Interior
Bedrooms & bathrooms
- Bedrooms: 3
- Bathrooms: 2
- Full bathrooms: 1
- 1/4 bathrooms: 1
- Main level bathrooms: 1
Primary bedroom
- Features: Wood Floor
- Level: Main
- Area: 110
- Dimensions: 11 x 10
Bedroom 2
- Features: Wood Floor
- Level: Main
- Area: 81.99
- Dimensions: 9.11 x 9
Bedroom 3
- Features: Wood Floor
- Level: Main
- Area: 92
- Dimensions: 11.5 x 8
Primary bathroom
- Features: None
Dining room
- Features: Wood Floor
- Level: Main
- Area: 159.46
- Dimensions: 13.4 x 11.9
Family room
- Features: Wood Floor
- Level: Basement
- Area: 262.88
- Dimensions: 24.8 x 10.6
Kitchen
- Features: Porcelain Tile
- Level: Main
- Area: 104.8
- Dimensions: 13.1 x 8
Living room
- Features: Wood Floor
- Level: Main
- Area: 286.52
- Dimensions: 24.7 x 11.6
Basement
- Area: 960
Heating
- Natural Gas, Forced Air
Cooling
- Central Air
Appliances
- Included: Range, Oven, Refrigerator, Freezer, Washer, Dryer, Microwave
- Laundry: Ceramic Tile Floor
Features
- High Ceilings, Ceiling Fan(s)
- Flooring: Wood, Carpet
- Basement: Full
- Number of fireplaces: 1
- Fireplace features: Wood Burning
Interior area
- Total structure area: 1,428
- Total interior livable area: 1,428 sqft
- Finished area above ground: 1,128
- Finished area below ground: 300
Property
Parking
- Total spaces: 1
- Parking features: Attached
- Attached garage spaces: 1
Features
- Fencing: Chain Link,Wood
Lot
- Size: 6,534 sqft
- Dimensions: 127 x 52
- Features: Up to 1/4 Acre., City Lot, Public Sidewalk, Curb Cut, Curb and Gutter, Sloped
Details
- Additional structures: Shed(s)
- Parcel number: 1125140000
Construction
Type & style
- Home type: SingleFamily
- Architectural style: Raised Ranch,Traditional
- Property subtype: Single Family Residence
Materials
- Aluminum Siding
- Foundation: Block
- Roof: Composition
Condition
- Not New and NOT a Model
- New construction: No
- Year built: 1958
Utilities & green energy
- Sewer: Public Sewer, Private Sewer
- Water: Public
- Utilities for property: Cable Available, Electricity Available, Natural Gas Available, Water Available, Sewer Available, Storm Sewer, Phone Available
Community & neighborhood
Location
- Region: Omaha
- Subdivision: Florence Park
Other
Other facts
- Listing terms: VA Loan,FHA,Conventional,Cash
- Ownership: Fee Simple
Price history
| Date | Event | Price |
|---|---|---|
| 6/13/2025 | Sold | $185,000+5.7%$130/sqft |
Source: | ||
| 5/19/2025 | Pending sale | $175,000$123/sqft |
Source: | ||
| 5/16/2025 | Listed for sale | $175,000$123/sqft |
Source: | ||
Public tax history
| Year | Property taxes | Tax assessment |
|---|---|---|
| 2024 | -- | $138,700 |
| 2023 | $1,078 +211.4% | $138,700 +36.9% |
| 2022 | $346 -72.2% | $101,300 |
Find assessor info on the county website
Neighborhood: Miller Park-Minne Lusa
Nearby schools
GreatSchools rating
- 4/10Belvedere Elementary SchoolGrades: PK-5Distance: 0.4 mi
- 3/10Mc Millan Magnet Middle SchoolGrades: 6-8Distance: 0.3 mi
- 1/10Omaha North Magnet High SchoolGrades: 9-12Distance: 1.7 mi
Schools provided by the listing agent
- Elementary: Florence
- Middle: Hale
- High: North
- District: Omaha
Source: GPRMLS. This data may not be complete. We recommend contacting the local school district to confirm school assignments for this home.

Get pre-qualified for a loan
At Zillow Home Loans, we can pre-qualify you in as little as 5 minutes with no impact to your credit score.An equal housing lender. NMLS #10287.
Sell for more on Zillow
Get a free Zillow Showcase℠ listing and you could sell for .
$186,200
2% more+ $3,724
With Zillow Showcase(estimated)
$189,924