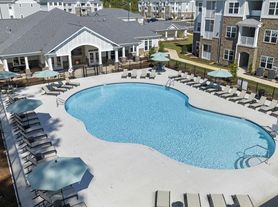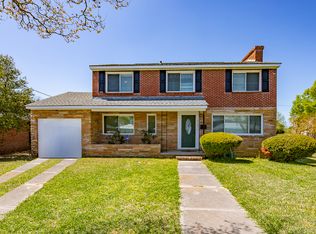Beautifully maintained and only one year old, this 5-bedroom, 3-bath home offers over 2,500 sq ft of living space. The open-concept main level features vinyl flooring in the common areas, a spacious kitchen with granite countertops, a large island, stainless steel refrigerator, walk-in pantry, and a touchless faucet. A flex space with French doors provides the perfect home office or dining room, and a main-level bedroom with full bath is ideal for guests or in-laws. Upstairs, the primary suite includes dual walk-in closets, double vanities, and a walk-in shower. Three additional bedrooms, another full bath, a walk-in laundry room, and a large loft complete the second floor, offering plenty of room. Outside, a fenced-in yard adds privacy and space for outdoor enjoyment. Conveniently located close to shopping and dining in downtown New Bern, near MCAS Cherry Point, and just a short drive to the Crystal Coast beaches.
House for rent
$2,600/mo
4017 Madeline Farm Blvd, New Bern, NC 28560
5beds
2,511sqft
Price may not include required fees and charges.
Singlefamily
Available now
Cats, dogs OK
Central air, ceiling fan
Hookup - dryer laundry
2 Parking spaces parking
Natural gas, heat pump
What's special
- 2 days
- on Zillow |
- -- |
- -- |
Travel times
Looking to buy when your lease ends?
Consider a first-time homebuyer savings account designed to grow your down payment with up to a 6% match & 3.83% APY.
Facts & features
Interior
Bedrooms & bathrooms
- Bedrooms: 5
- Bathrooms: 3
- Full bathrooms: 3
Heating
- Natural Gas, Heat Pump
Cooling
- Central Air, Ceiling Fan
Appliances
- Included: Dishwasher, Refrigerator
- Laundry: Hookup - Dryer, Washer/Dryer Hookup
Features
- Ceiling Fan(s), Kitchen Island, Pantry, Tray Ceiling(s), Walk-in Shower
Interior area
- Total interior livable area: 2,511 sqft
Property
Parking
- Total spaces: 2
- Details: Contact manager
Features
- Stories: 2
- Exterior features: Contact manager
Details
- Parcel number: 70352068
Construction
Type & style
- Home type: SingleFamily
- Property subtype: SingleFamily
Condition
- Year built: 2024
Community & HOA
Location
- Region: New Bern
Financial & listing details
- Lease term: Contact For Details
Price history
| Date | Event | Price |
|---|---|---|
| 9/30/2025 | Listing removed | $359,900$143/sqft |
Source: | ||
| 9/30/2025 | Listed for rent | $2,600$1/sqft |
Source: Hive MLS #100533574 | ||
| 8/28/2025 | Price change | $359,900-1.5%$143/sqft |
Source: | ||
| 7/2/2025 | Listed for sale | $365,500+7.2%$146/sqft |
Source: | ||
| 6/29/2024 | Sold | $340,990-0.3%$136/sqft |
Source: | ||

