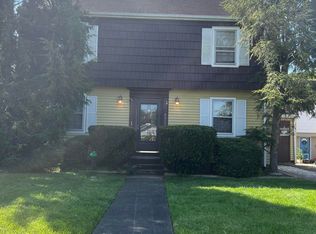Sold for $235,000 on 07/25/23
$235,000
4017 Piedmont Rd, Huntington, WV 25704
4beds
2,902sqft
Single Family Residence
Built in 1920
7,405.2 Square Feet Lot
$-- Zestimate®
$81/sqft
$2,495 Estimated rent
Home value
Not available
Estimated sales range
Not available
$2,495/mo
Zestimate® history
Loading...
Owner options
Explore your selling options
What's special
Many, many updates completed for this beautiful move in ready property! New kitchen, remodeled private bath for the main bedroom, freshly painted interior, new furnace, new gas log system for living room, security system, updated lighting, new back deck and extra large front porch to take advantage of extended living space outdoors! 3rd floor 4th bedroom is a very multi purpose space....office, exercise room, family room, playroom, could be divided into 2 rooms. PLUS there is a 2nd living quarters for an additional 1,031 SF w/kitchen, living room, bedroom and 1.5 baths. Keep for family, guest, airbnb, office, etc!!
Zillow last checked: 8 hours ago
Listing updated: July 28, 2023 at 07:58am
Listed by:
Parker Ward 304-633-3811,
Realty Advantage,
AMY WARD 304-633-3449,
Realty Advantage
Bought with:
Kenny Ward
Realty Exchange Commercial / Residential Brokerage
Source: HUNTMLS,MLS#: 176046
Facts & features
Interior
Bedrooms & bathrooms
- Bedrooms: 4
- Bathrooms: 3
- Full bathrooms: 2
- 1/2 bathrooms: 1
Bedroom
- Features: Wood Floor
- Level: Second
- Area: 161
- Dimensions: 13.42 x 12
Bedroom 1
- Features: Wood Floor
- Level: Second
- Area: 163.61
- Dimensions: 12.67 x 12.92
Bedroom 2
- Features: Wall-to-Wall Carpet
- Level: Second
- Area: 130.89
- Dimensions: 12.67 x 10.33
Bedroom 3
- Features: Wood Floor
- Level: Third
- Area: 489.36
- Dimensions: 37.17 x 13.17
Bathroom 1
- Features: Tile Floor, Vinyl Floor, Private Bath
- Level: Second
Bathroom 2
- Features: Tile Floor, Vinyl Floor
- Level: Second
Bathroom 3
- Features: Wood Floor, Half Bath Only
- Level: First
Dining room
- Features: Wood Floor
- Level: First
- Area: 169
- Dimensions: 13 x 13
Kitchen
- Features: Tile Floor, Dining Area
- Level: First
- Area: 172.64
- Dimensions: 18.83 x 9.17
Living room
- Features: Ceiling Fan(s), Wood Floor, Fireplace
- Level: First
- Area: 338
- Dimensions: 26 x 13
Heating
- Natural Gas, Wall Furnace
Cooling
- Central Air, Window Unit(s)
Appliances
- Included: Dishwasher, Disposal, Dryer, Microwave, Range/Oven, Refrigerator, Washer, Gas Water Heater
- Laundry: Washer/Dryer Connection
Features
- In-Law Floorplan
- Flooring: Tile, Carpet, Wood
- Windows: Insulated Windows
- Basement: Partial
- Attic: Walk-up,Finished
- Has fireplace: Yes
- Fireplace features: Gas Log
Interior area
- Total structure area: 2,902
- Total interior livable area: 2,902 sqft
Property
Parking
- Total spaces: 2
- Parking features: No Garage, 2 Cars, Off Street
Features
- Levels: Two and a Half
- Stories: 2
- Patio & porch: Porch, Deck
- Exterior features: Lighting, Private Yard
- Fencing: Chain Link
Lot
- Size: 7,405 sqft
- Topography: Level
Details
- Additional structures: Second Residence
- Parcel number: 172
Construction
Type & style
- Home type: SingleFamily
- Property subtype: Single Family Residence
Materials
- Stone
- Roof: Shingle
Condition
- Year built: 1920
Utilities & green energy
- Sewer: Public Sewer
- Water: Public Water
Community & neighborhood
Security
- Security features: Smoke Detector(s), Carbon Monoxide Detector(s)
Location
- Region: Huntington
Other
Other facts
- Listing terms: Cash,Conventional,FHA,VA Loan
Price history
| Date | Event | Price |
|---|---|---|
| 7/25/2023 | Sold | $235,000-6%$81/sqft |
Source: | ||
| 6/12/2023 | Pending sale | $250,000$86/sqft |
Source: | ||
| 5/20/2023 | Listed for sale | $250,000$86/sqft |
Source: | ||
| 5/5/2023 | Pending sale | $250,000$86/sqft |
Source: | ||
| 4/20/2023 | Listed for sale | $250,000+31.6%$86/sqft |
Source: | ||
Public tax history
| Year | Property taxes | Tax assessment |
|---|---|---|
| 2019 | $476 +1.4% | $15,240 +1.6% |
| 2018 | $469 -24.3% | $15,000 -74.8% |
| 2017 | $620 | $59,640 +0.7% |
Find assessor info on the county website
Neighborhood: 25704
Nearby schools
GreatSchools rating
- 6/10Kellogg Elementary SchoolGrades: PK-5Distance: 0.4 mi
- 4/10Vinson Middle SchoolGrades: 6-8Distance: 0.1 mi
- 2/10Spring Valley High SchoolGrades: 9-12Distance: 1.6 mi
Schools provided by the listing agent
- Elementary: Kellogg
- Middle: Vinson
- High: Spring Valley
Source: HUNTMLS. This data may not be complete. We recommend contacting the local school district to confirm school assignments for this home.

Get pre-qualified for a loan
At Zillow Home Loans, we can pre-qualify you in as little as 5 minutes with no impact to your credit score.An equal housing lender. NMLS #10287.
