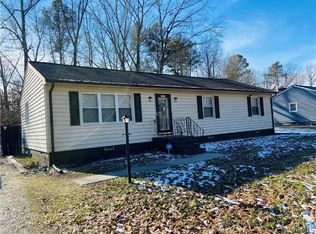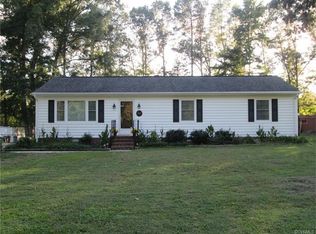Welcome home to this perfect 3 bedroom- 1.5 bath! This home features an open floor plan where the family room is open to the kitchen. The Family room has a brick fireplace to center the perfect room around. The new floors wont disappoint and the newer paint is perfect! The paved driveway and fenced in rear yard are perfect for any family!
This property is off market, which means it's not currently listed for sale or rent on Zillow. This may be different from what's available on other websites or public sources.

